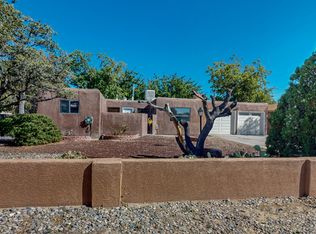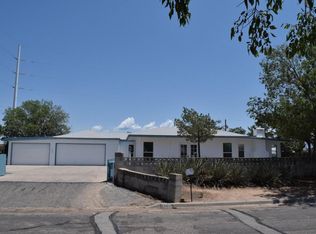Sold
Price Unknown
1001 39th St SE, Rio Rancho, NM 87124
4beds
1,752sqft
Single Family Residence
Built in 1972
0.5 Acres Lot
$306,500 Zestimate®
$--/sqft
$2,100 Estimated rent
Home value
$306,500
$276,000 - $340,000
$2,100/mo
Zestimate® history
Loading...
Owner options
Explore your selling options
What's special
STUNNING Single Story Located on HUGE Half Acre Lot! NEW ROOF, New WINDOWS, New STUCCO Just Installed! NEW Water Heater & Evaporative Cooler! FRESH Two Tone Paint, New Wood Laminate Flooring, PLUSH New Carpet, New Baseboard Throughout, New Door Hinges/Hardware, New Outlets/Switches, New LED Lighting Package! UPGRADED Kitchen w/ New Shaker Cabinets, New GRANITE Countertops, SUBWAY Tile Backsplash, New Faucet/Sink/Disposal, Recessed LED Lighting, New STAINLESS STEEL Appliances! Upgraded Bathrooms w/ New Shower Valves/Trim Kits, New Floor Tile & Shower Surround Tile, New Toilets, New Vanities w/ New Faucets! 2+ Living Areas! LARGE Backyard w/ Concrete Patio and Storage Shed! New Backyard Side Gate Access for RV/Trailer Parking! SPOTLESS and MOVE IN Ready! Priced Below Comps!
Zillow last checked: 8 hours ago
Listing updated: October 25, 2024 at 03:16pm
Listed by:
Stefani Michelle Jones 702-376-3583,
Red Fox Realty
Bought with:
Alicia Marie Messenger, 47966
Coldwell Banker Legacy
Nicolas V Ceccacci, 54886
Coldwell Banker Legacy
Source: SWMLS,MLS#: 1070760
Facts & features
Interior
Bedrooms & bathrooms
- Bedrooms: 4
- Bathrooms: 2
- Full bathrooms: 1
- 3/4 bathrooms: 1
Primary bedroom
- Level: Main
- Area: 192
- Dimensions: 16 x 12
Bedroom 2
- Level: Main
- Area: 136.5
- Dimensions: 13 x 10.5
Bedroom 3
- Level: Main
- Area: 110
- Dimensions: 11 x 10
Bedroom 4
- Level: Main
- Area: 95
- Dimensions: 9.5 x 10
Dining room
- Level: Main
- Area: 115.5
- Dimensions: 11 x 10.5
Family room
- Level: Main
- Area: 195
- Dimensions: 19.5 x 10
Kitchen
- Level: Main
- Area: 115.5
- Dimensions: 11 x 10.5
Living room
- Level: Main
- Area: 186
- Dimensions: 15.5 x 12
Heating
- Baseboard, Central, Forced Air
Cooling
- Evaporative Cooling
Appliances
- Included: Dishwasher, Free-Standing Gas Range, Disposal, Microwave
- Laundry: Washer Hookup, Dryer Hookup, ElectricDryer Hookup
Features
- Ceiling Fan(s), Multiple Living Areas, Main Level Primary, Shower Only, Separate Shower
- Flooring: Carpet, Laminate, Tile
- Windows: Double Pane Windows, Insulated Windows
- Has basement: No
- Has fireplace: No
Interior area
- Total structure area: 1,752
- Total interior livable area: 1,752 sqft
Property
Accessibility
- Accessibility features: None
Features
- Levels: One
- Stories: 1
- Patio & porch: Open, Patio
- Exterior features: Fence, Private Yard
- Fencing: Back Yard
Lot
- Size: 0.50 Acres
- Features: Corner Lot
Details
- Additional structures: Shed(s)
- Parcel number: R117440
- Zoning description: R-1
Construction
Type & style
- Home type: SingleFamily
- Property subtype: Single Family Residence
Materials
- Frame, Stucco
- Roof: Pitched,Shingle
Condition
- Resale
- New construction: No
- Year built: 1972
Utilities & green energy
- Sewer: Private Sewer
- Water: Public
- Utilities for property: Electricity Connected, Natural Gas Connected, Sewer Connected, Water Connected
Green energy
- Energy generation: None
Community & neighborhood
Security
- Security features: Smoke Detector(s)
Location
- Region: Rio Rancho
Other
Other facts
- Listing terms: Cash,Conventional,FHA,VA Loan
Price history
| Date | Event | Price |
|---|---|---|
| 10/25/2024 | Sold | -- |
Source: | ||
| 9/28/2024 | Pending sale | $302,000$172/sqft |
Source: | ||
| 9/28/2024 | Listed for sale | $302,000$172/sqft |
Source: | ||
| 9/23/2024 | Pending sale | $302,000$172/sqft |
Source: | ||
| 9/23/2024 | Price change | $302,000+0.7%$172/sqft |
Source: | ||
Public tax history
| Year | Property taxes | Tax assessment |
|---|---|---|
| 2025 | $3,477 +199.6% | $99,650 +209.4% |
| 2024 | $1,161 +27% | $32,204 +3% |
| 2023 | $914 +2.7% | $31,267 +3% |
Find assessor info on the county website
Neighborhood: Rio Rancho Estates
Nearby schools
GreatSchools rating
- 5/10Rio Rancho Elementary SchoolGrades: K-5Distance: 1.1 mi
- 7/10Rio Rancho Middle SchoolGrades: 6-8Distance: 2.9 mi
- 7/10Rio Rancho High SchoolGrades: 9-12Distance: 1.5 mi
Get a cash offer in 3 minutes
Find out how much your home could sell for in as little as 3 minutes with a no-obligation cash offer.
Estimated market value$306,500
Get a cash offer in 3 minutes
Find out how much your home could sell for in as little as 3 minutes with a no-obligation cash offer.
Estimated market value
$306,500

