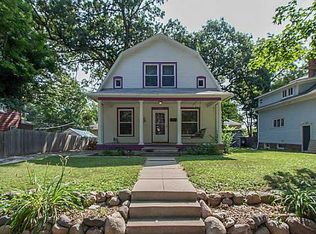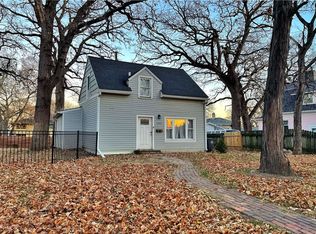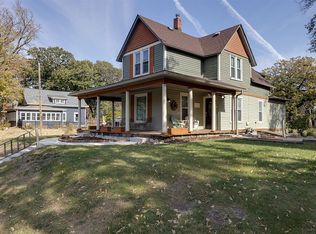Move into one of Des Moines' fastest appreciating neighborhoods in this historic home. The first thing you'll notice is the beautiful wrap around front porch on 2 sides of the home. Through the front door you will love all the period details including craftsman trim & gorgeous wood floors. The living room has plenty of space & flows nicely into the formal dining room. There is an additional bonus room on the 1st floor perfect for an office or music room as currently used. The kitchen has been tastefully updated with open shelving & all new appliances. An updated 3/4 bath completes the 1st floor. Upstairs you find 3 large bedrooms w/ walk in closets in each one! Something you just don't see in homes of this age. The master features beautiful tin ceilings & is connected to a bath w/ a claw foot tub & double vanity. Outside is a great deck & wrought iron fenced yard perfect for the kids and pets. The roof, HVAC, exterior paint & driveway are all new meaning no major expenses coming.
This property is off market, which means it's not currently listed for sale or rent on Zillow. This may be different from what's available on other websites or public sources.



