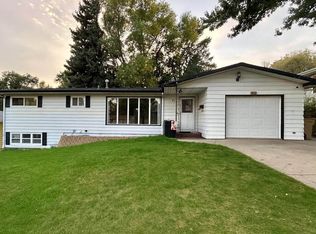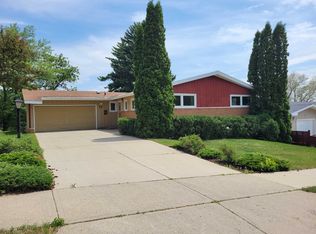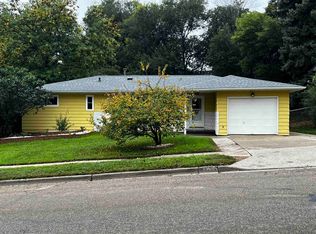Sold on 07/14/25
Price Unknown
1001 20th St NW, Minot, ND 58703
4beds
2baths
2,376sqft
Single Family Residence
Built in 1962
10,585.08 Square Feet Lot
$328,300 Zestimate®
$--/sqft
$2,173 Estimated rent
Home value
$328,300
$312,000 - $345,000
$2,173/mo
Zestimate® history
Loading...
Owner options
Explore your selling options
What's special
Welcome to this northwest showstopper! This ranch style home was constructed in the 1960s and the four-car garage was constructed in 2014. The home features four bedrooms, two bathrooms, a walk-out basement and tons of natural lighting. When you enter the home from the front, you are welcomed into the open concept living and dining area. Off to the right is the large kitchen with honey cabinets and stainless steel appliances. The three bedrooms and full bathroom is down the hall. All of the bedrooms are nice sized, and the bathroom features a tile surround. The primary suite is set up downstairs and is a massive space with a huge walk-in closet. There is an additional living space downstairs with a gas fireplace and a walk-out basement door to the backyard. There is an additional bathroom downstairs with a tiled shower. The laundry room is finished and has plenty of space for storage. For many people, the garage may be the selling point. The garage is large enough for four vehicles and a workshop space. The garage is 34x22 with an additional full-sized attic space that is 34x12. The attic space could potentially be finished to add additional living quarters. The garage features a gas heater, overhead cabinets, and a third door going to the backyard. The backyard is fenced in and features plenty of mature trees and a garden space behind the garage. Contact your preferred agent today to arrange a showing!
Zillow last checked: 8 hours ago
Listing updated: July 14, 2025 at 02:33pm
Listed by:
Royanna Thomas 814-516-3508,
BROKERS 12, INC.
Source: Minot MLS,MLS#: 250754
Facts & features
Interior
Bedrooms & bathrooms
- Bedrooms: 4
- Bathrooms: 2
- Main level bathrooms: 1
- Main level bedrooms: 3
Primary bedroom
- Description: Large Space
- Level: Basement
Bedroom 1
- Level: Main
Bedroom 2
- Level: Main
Bedroom 3
- Level: Main
Dining room
- Level: Main
Family room
- Description: Fireplace
- Level: Lower
Kitchen
- Description: Ss Appliances
- Level: Main
Living room
- Description: Open To Dining
- Level: Main
Heating
- Forced Air, Natural Gas
Cooling
- Central Air
Appliances
- Included: Microwave, Dishwasher, Disposal, Refrigerator, Range/Oven
- Laundry: In Basement
Features
- Basement: Finished,Full,Walk-Out Access
- Number of fireplaces: 1
- Fireplace features: Gas, Basement
Interior area
- Total structure area: 2,376
- Total interior livable area: 2,376 sqft
- Finished area above ground: 1,188
Property
Parking
- Total spaces: 4
- Parking features: Detached, Garage: Heated, Insulated, Lights, Opener, Work Shop, Driveway: Concrete
- Garage spaces: 4
- Has uncovered spaces: Yes
Features
- Levels: One
- Stories: 1
- Fencing: Fenced
Lot
- Size: 10,585 sqft
Details
- Parcel number: MI154990000180
- Zoning: R1
Construction
Type & style
- Home type: SingleFamily
- Property subtype: Single Family Residence
Materials
- Foundation: Concrete Perimeter
- Roof: Asphalt
Condition
- New construction: No
- Year built: 1962
Utilities & green energy
- Sewer: City
- Water: City
Community & neighborhood
Location
- Region: Minot
Price history
| Date | Event | Price |
|---|---|---|
| 7/14/2025 | Sold | -- |
Source: | ||
| 5/29/2025 | Pending sale | $329,900$139/sqft |
Source: | ||
| 5/15/2025 | Contingent | $329,900$139/sqft |
Source: | ||
| 5/13/2025 | Listed for sale | $329,900+20%$139/sqft |
Source: | ||
| 8/17/2020 | Sold | -- |
Source: | ||
Public tax history
| Year | Property taxes | Tax assessment |
|---|---|---|
| 2024 | $4,573 -3.7% | $313,000 +3% |
| 2023 | $4,749 | $304,000 +5.9% |
| 2022 | -- | $287,000 +12.1% |
Find assessor info on the county website
Neighborhood: Bel-Air
Nearby schools
GreatSchools rating
- 5/10Belair Elementary SchoolGrades: K-5Distance: 0.4 mi
- 5/10Erik Ramstad Middle SchoolGrades: 6-8Distance: 2.1 mi
- NASouris River Campus Alternative High SchoolGrades: 9-12Distance: 0.3 mi
Schools provided by the listing agent
- District: Minot #1
Source: Minot MLS. This data may not be complete. We recommend contacting the local school district to confirm school assignments for this home.


