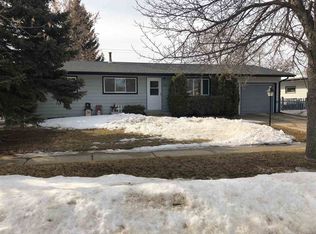Beautiful private home surrounded by fence with flourishing vines on a large corner lot. Excellent SW location, near Edison School, grocery stores, banks, and other businesses. Enclosed porch looks out to well-kept landscaped back yard. New Core Tec flooring on main level in 2019. Built-ins throughout, including buffet with storage in formal dining room. Separate informal eating area with lots of pantry storage. Kitchen and family room remodeled in 2007. Kitchen overlooks informal eating space and family room and also view of small private deck. Many newer windows. Welcoming entry with ample closet space. Family room has Norwegian stove that provides radiant heat and additional built-in storage. Fourth non-egress bedroom in basement along with laundry room and 3/4 bath. Double detached garage with large heated shop.
This property is off market, which means it's not currently listed for sale or rent on Zillow. This may be different from what's available on other websites or public sources.

