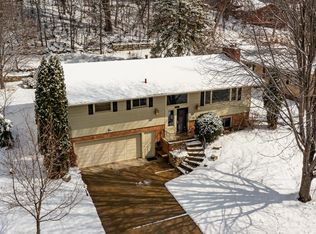This one-of-a-kind 4-bedroom, 2-bath home is full of character with a unique layout and custom 70s design features you won't find anywhere else. From eye-catching wallpaper to thoughtful architectural details, every corner of this home tells a story. All bedrooms, the kitchen, and living spaces are located on the second floor, creating an elevated and private feel. The primary suite includes its own en suite bathroom for added comfort. Outside, enjoy a small private yard and a grand exterior that makes a lasting impression. Tenant is responsible for lawn care, snow removal, and all utilities. Renter's insurance is required. 6+ mo lease, no smoking, pets negotiable, background & credit check required, $50 app fee per adult.
This property is off market, which means it's not currently listed for sale or rent on Zillow. This may be different from what's available on other websites or public sources.
