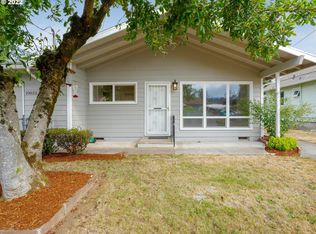Sold
$347,000
10009 SE Reedway St, Portland, OR 97266
2beds
1,028sqft
Residential, Single Family Residence
Built in 1957
5,227.2 Square Feet Lot
$377,500 Zestimate®
$338/sqft
$1,860 Estimated rent
Home value
$377,500
$355,000 - $400,000
$1,860/mo
Zestimate® history
Loading...
Owner options
Explore your selling options
What's special
Step inside, where hardwood floors stretch from room to room. Freshly painted walls breathe new life into every corner, as if welcoming you with open arms. In the front room, sunlight filters through double-pane windows, casting a warm glow on the floor. A gorgeous brick fireplace stands its hearth inviting you to cozy up on chilly evenings. The living room is a generous space and offers a blank canvas for your furniture, The kitchen, practical and functional, features Corian countertops, a durable surface for meal prep and gatherings. A newer freestanding refrigerator (summer 2023), a double sink with disposal handles daily dishes very well, and a newer gas stove, ready to whip up family favorites and comfort food. The range hood quietly whisks away cooking aromas, and wood cabinets hold secrets of forgotten recipes. In the nook area is great place to serve up your meals. The remodeled bathroom boasts quartz c Toto, (2022), blesses the porcelain throne. A spacious vanity with newer fixtures, a full shower and tub, surrounded with glass doors, and a built-in medicine treasure. In the hallway, an extra-large linen closet stands ready, shelves stacked with towels and blankets. The 1st bedroom, with its hardwood floors, double closets, cradles dreams in its sturdy embrace. Two windows frame the changing seasons, and an overhead fan stirs the air. The 2nd bedroom echoes the first, its double closet a keeper of memories. The bonus room with Vinyl floors lead the way to tons of storage. The garage, a haven for tools and tinkering houses a newer Trane 95% efficiency gas furnace (2020), air purifier Overhead shelving and a workshop area, newer electrical panel (2022) plus newer garage door. Newer main water line installed (2022) offered RV parking is so very nice with 2 gate access to side and backyard. Chained link fenced yard, numerous lovely plants trees, garden areas, big patio area plus a large outdoor shed. This home is close by shops, buses, parks, and so much more.
Zillow last checked: 8 hours ago
Listing updated: January 12, 2024 at 06:12am
Listed by:
Nancy Shannon 503-516-9400,
Premiere Property Group, LLC
Bought with:
Andrew Frees
Keller Williams Sunset Corridor
Source: RMLS (OR),MLS#: 23014815
Facts & features
Interior
Bedrooms & bathrooms
- Bedrooms: 2
- Bathrooms: 1
- Full bathrooms: 1
- Main level bathrooms: 1
Primary bedroom
- Features: Ceiling Fan, Hardwood Floors, Double Closet
- Level: Main
Bedroom 2
- Features: Ceiling Fan, Hardwood Floors, Double Closet
- Level: Main
Kitchen
- Features: Dishwasher, Disposal, Nook, Pantry, Double Sinks, Free Standing Refrigerator
- Level: Main
Living room
- Features: Bay Window, Ceiling Fan, Fireplace, Hardwood Floors
- Level: Main
Heating
- Forced Air, Forced Air 95 Plus, Fireplace(s)
Cooling
- None
Appliances
- Included: Dishwasher, Disposal, Free-Standing Gas Range, Free-Standing Refrigerator, Gas Appliances, Range Hood, Washer/Dryer, Electric Water Heater
Features
- Ceiling Fan(s), High Speed Internet, See Amenities Form, Double Closet, Nook, Pantry, Double Vanity, Tile
- Flooring: Hardwood, Vinyl, Wall to Wall Carpet
- Doors: Storm Door(s)
- Windows: Aluminum Frames, Double Pane Windows, Vinyl Frames, Bay Window(s)
- Basement: Crawl Space
- Number of fireplaces: 1
- Fireplace features: Wood Burning
Interior area
- Total structure area: 1,028
- Total interior livable area: 1,028 sqft
Property
Parking
- Total spaces: 1
- Parking features: Driveway, On Street, RV Access/Parking, Garage Door Opener, Attached
- Attached garage spaces: 1
- Has uncovered spaces: Yes
Features
- Levels: One
- Stories: 1
- Patio & porch: Patio, Porch
- Exterior features: Garden, Yard
- Fencing: Cross Fenced,Fenced
Lot
- Size: 5,227 sqft
- Dimensions: 50 x 99.94
- Features: Level, SqFt 5000 to 6999
Details
- Additional structures: Outbuilding, RVParking
- Parcel number: R216889
Construction
Type & style
- Home type: SingleFamily
- Architectural style: Ranch
- Property subtype: Residential, Single Family Residence
Materials
- Brick, Cedar, Shake Siding, T111 Siding
- Foundation: Concrete Perimeter
- Roof: Composition
Condition
- Resale
- New construction: No
- Year built: 1957
Utilities & green energy
- Gas: Gas
- Sewer: Public Sewer
- Water: Public
Community & neighborhood
Security
- Security features: None
Location
- Region: Portland
- Subdivision: Lents
Other
Other facts
- Listing terms: Cash,Conventional,FHA
- Road surface type: Paved
Price history
| Date | Event | Price |
|---|---|---|
| 1/12/2024 | Sold | $347,000-0.9%$338/sqft |
Source: | ||
| 12/18/2023 | Pending sale | $350,000$340/sqft |
Source: | ||
| 12/13/2023 | Price change | $350,000-7.9%$340/sqft |
Source: | ||
| 11/29/2023 | Listed for sale | $380,000$370/sqft |
Source: | ||
Public tax history
| Year | Property taxes | Tax assessment |
|---|---|---|
| 2025 | $4,255 +3.7% | $157,910 +3% |
| 2024 | $4,102 +4% | $153,320 +3% |
| 2023 | $3,945 +2.2% | $148,860 +3% |
Find assessor info on the county website
Neighborhood: Lents
Nearby schools
GreatSchools rating
- 8/10Lent Elementary SchoolGrades: K-5Distance: 0.3 mi
- 5/10Kellogg Middle SchoolGrades: 6-8Distance: 1.9 mi
- 6/10Franklin High SchoolGrades: 9-12Distance: 2.7 mi
Schools provided by the listing agent
- Elementary: Lent
- Middle: Kellogg
- High: Franklin
Source: RMLS (OR). This data may not be complete. We recommend contacting the local school district to confirm school assignments for this home.
Get a cash offer in 3 minutes
Find out how much your home could sell for in as little as 3 minutes with a no-obligation cash offer.
Estimated market value
$377,500
Get a cash offer in 3 minutes
Find out how much your home could sell for in as little as 3 minutes with a no-obligation cash offer.
Estimated market value
$377,500
