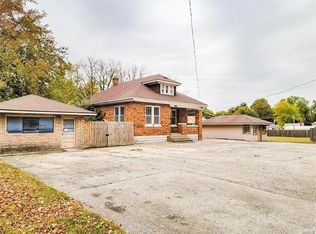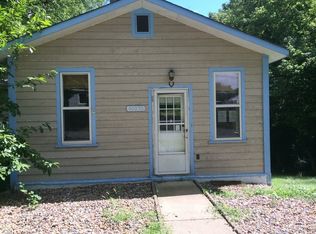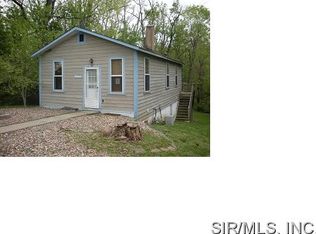Closed
Listing Provided by:
Alexandra Anderson 618-593-2002,
Strano & Associates
Bought with: Coldwell Banker Brown Realtors
$198,000
10009 Club Rd, Fairview Heights, IL 62208
3beds
1,302sqft
Single Family Residence
Built in 1938
0.4 Acres Lot
$199,700 Zestimate®
$152/sqft
$1,694 Estimated rent
Home value
$199,700
$190,000 - $210,000
$1,694/mo
Zestimate® history
Loading...
Owner options
Explore your selling options
What's special
Welcome to 10009 Club Road! A charming, move-in-ready residence on an oversized lot with fresh curb appeal and thoughtful updates throughout. This home has already passed occupancy inspection, so you can move right in with peace of mind. Inside, you’ll find a spacious main floor featuring a large living room, a dedicated dining area, and a beautifully updated kitchen complete with stainless steel appliances and granite countertops. The main-floor bedroom offers convenient access to a full bath with a shower in the hallway. Upstairs boasts two generous bedrooms with ample closet space and a full bathroom. Refinished hardwood floors flow throughout, adding warmth and character. Step out back to enjoy the new deck and a bright, screened in porch, overlooking the yard, perfect for relaxing or entertaining. The property also includes a detached tandem garage with new siding for extra storage or workspace. Additional highlights include a professionally installed basement waterproofing system with a new sump pump. Fresh landscaping for standout curb appeal.
This home blends charm, functionality, and updates in a sought-after location. Don’t miss your chance to make it yours!
Zillow last checked: 8 hours ago
Listing updated: October 21, 2025 at 01:08pm
Listing Provided by:
Alexandra Anderson 618-593-2002,
Strano & Associates
Bought with:
Carla V Lowman, 475207675
Coldwell Banker Brown Realtors
Source: MARIS,MLS#: 25063662 Originating MLS: Southwestern Illinois Board of REALTORS
Originating MLS: Southwestern Illinois Board of REALTORS
Facts & features
Interior
Bedrooms & bathrooms
- Bedrooms: 3
- Bathrooms: 2
- Full bathrooms: 2
- Main level bathrooms: 1
- Main level bedrooms: 1
Bedroom
- Features: Floor Covering: Wood
- Level: Second
- Area: 228
- Dimensions: 12x19
Bedroom
- Features: Floor Covering: Wood
- Level: Second
- Area: 120
- Dimensions: 12x10
Bedroom
- Features: Floor Covering: Wood
- Level: Main
- Area: 169
- Dimensions: 13x13
Bathroom
- Features: Floor Covering: Vinyl
- Level: Second
- Area: 28
- Dimensions: 4x7
Dining room
- Features: Floor Covering: Wood
- Level: Main
- Area: 120
- Dimensions: 12x10
Kitchen
- Features: Floor Covering: Vinyl
- Level: Main
- Area: 96
- Dimensions: 12x8
Living room
- Features: Floor Covering: Wood
- Level: Main
- Area: 304
- Dimensions: 16x19
Heating
- Forced Air
Cooling
- Central Air
Appliances
- Included: Dishwasher, Disposal, Microwave, Free-Standing Gas Range, Refrigerator
Features
- Granite Counters, Separate Dining, Special Millwork
- Basement: Full,Unfinished
- Number of fireplaces: 1
- Fireplace features: Living Room
Interior area
- Total structure area: 1,302
- Total interior livable area: 1,302 sqft
- Finished area above ground: 1,302
Property
Parking
- Total spaces: 1
- Parking features: Detached, Tandem
- Garage spaces: 1
Features
- Levels: Two
- Patio & porch: Deck
Lot
- Size: 0.40 Acres
- Features: Back Yard, Cleared
Details
- Parcel number: 0329.0302013
- Special conditions: Standard
Construction
Type & style
- Home type: SingleFamily
- Architectural style: Traditional
- Property subtype: Single Family Residence
Materials
- Vinyl Siding
Condition
- Year built: 1938
Details
- Warranty included: Yes
Utilities & green energy
- Electric: Ameren
- Sewer: Public Sewer
- Water: Public
- Utilities for property: Electricity Connected, Natural Gas Connected, Sewer Connected, Water Connected
Community & neighborhood
Location
- Region: Fairview Heights
- Subdivision: Fairview
Other
Other facts
- Listing terms: Cash,FHA,VA Loan
Price history
| Date | Event | Price |
|---|---|---|
| 10/21/2025 | Sold | $198,000-1%$152/sqft |
Source: | ||
| 10/1/2025 | Pending sale | $200,000$154/sqft |
Source: | ||
| 9/19/2025 | Listed for sale | $200,000+110.5%$154/sqft |
Source: | ||
| 3/21/2025 | Sold | $95,000-5%$73/sqft |
Source: | ||
| 3/8/2025 | Pending sale | $100,000$77/sqft |
Source: | ||
Public tax history
| Year | Property taxes | Tax assessment |
|---|---|---|
| 2023 | $2,897 +0.3% | $40,157 +2% |
| 2022 | $2,889 +5.8% | $39,358 +5.4% |
| 2021 | $2,732 +2% | $37,356 +1.9% |
Find assessor info on the county website
Neighborhood: 62208
Nearby schools
GreatSchools rating
- 4/10Grant Middle SchoolGrades: 5-8Distance: 0.1 mi
- NACenter for Academic & Vocational Excellence (The Cave)Grades: 9-12Distance: 4.1 mi
- 8/10Illini Elementary SchoolGrades: PK-4Distance: 1.5 mi
Schools provided by the listing agent
- Elementary: Grant Dist 110
- Middle: Grant Dist 110
- High: Belleville High School-East
Source: MARIS. This data may not be complete. We recommend contacting the local school district to confirm school assignments for this home.
Get a cash offer in 3 minutes
Find out how much your home could sell for in as little as 3 minutes with a no-obligation cash offer.
Estimated market value$199,700
Get a cash offer in 3 minutes
Find out how much your home could sell for in as little as 3 minutes with a no-obligation cash offer.
Estimated market value
$199,700


