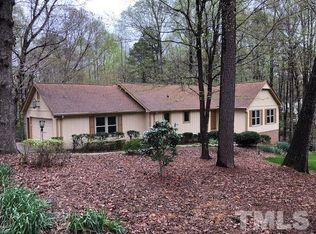Sold for $855,000
$855,000
10009 Bushveld Lane, Raleigh, NC 27613
4beds
2,777sqft
Single Family Residence
Built in 1978
1.13 Acres Lot
$833,900 Zestimate®
$308/sqft
$3,122 Estimated rent
Home value
$833,900
$792,000 - $876,000
$3,122/mo
Zestimate® history
Loading...
Owner options
Explore your selling options
What's special
Discover this beautifully rebuilt 2024 home in the highly desirable Wood Valley neighborhood, offering a walkout unfinished basement and nestled on a spacious 1.13-acre lot. Enjoy the benefits of a voluntary HOA and optional membership to the Wood Valley Swim & Racquet Club, featuring a 6-lane saltwater pool, tennis courts, basketball court, playground, and clubhouse. Ideally located near Brier Creek, RDU, and RTP, this home delivers the perfect blend of convenience and tranquility. Inside, the first floor offers a formal living room—ideal for a home office—along with a family room featuring built-ins and a wood-burning fireplace, a formal dining room with elegant wainscoting, and a gourmet eat-in kitchen with soft-close cabinets, a butcher block island, a large pantry, and a French door refrigerator that conveys. A separate staircase leads to a versatile bonus room. Upstairs, you'll find four spacious bedrooms, two full baths, and a convenient laundry room. The unfinished walkout basement includes a fireplace, workshop, storage, and utility sink—offering endless potential. Modern updates include granite countertops in all bathrooms, new double-hung windows with screens, Levolor blinds, recessed lighting, and new ceiling fans in all bedrooms. Additional highlights include new electrical, plumbing, and HVAC, fiber cement siding, and site-finished hardwood floors throughout most of the main level and upstairs hallway. The painted garage features new Amarr doors, LiftMaster openers, and a side-door entrance. A wired detached shed adds extra storage and workspace. With its prime location, exceptional optional amenities, and brand-new upgrades, this home is move-in ready—don't miss out!
Zillow last checked: 8 hours ago
Listing updated: April 11, 2025 at 01:32pm
Listed by:
Taryn Mele 919-749-5095,
Coldwell Banker Howard Perry and Walston N Raleigh
Bought with:
A Non Member
A Non Member
Source: Hive MLS,MLS#: 100493826 Originating MLS: Orange Chatham Association of REALTORS
Originating MLS: Orange Chatham Association of REALTORS
Facts & features
Interior
Bedrooms & bathrooms
- Bedrooms: 4
- Bathrooms: 3
- Full bathrooms: 2
- 1/2 bathrooms: 1
Primary bedroom
- Level: Second
Bedroom 2
- Level: Second
Bedroom 3
- Level: Second
Bedroom 4
- Level: Second
Bathroom 1
- Level: Second
Bathroom 2
- Level: Second
Bathroom 3
- Description: Half Bath
- Level: Main
Bonus room
- Level: Second
Breakfast nook
- Level: Main
Dining room
- Level: Main
Family room
- Level: Main
Laundry
- Level: Second
Living room
- Level: Main
Office
- Description: See Living Room
- Level: Main
Heating
- Forced Air, Heat Pump, Zoned, Electric
Cooling
- Central Air, Heat Pump, Zoned
Appliances
- Included: Electric Oven, Built-In Microwave, Refrigerator, Dishwasher
- Laundry: In Hall
Features
- Walk-in Closet(s), Entrance Foyer, Mud Room, Bookcases, Kitchen Island, Ceiling Fan(s), Pantry, Walk-in Shower, Basement, Blinds/Shades, Walk-In Closet(s)
- Flooring: Carpet, Tile, Vinyl, Wood
- Basement: Exterior Entry
- Attic: Partially Floored,Pull Down Stairs
Interior area
- Total structure area: 2,777
- Total interior livable area: 2,777 sqft
Property
Parking
- Total spaces: 2
- Parking features: Garage Faces Front, Attached, Garage Door Opener
- Has attached garage: Yes
Accessibility
- Accessibility features: None
Features
- Levels: Two
- Stories: 2
- Patio & porch: Deck, Patio
- Pool features: None
- Fencing: None
- Waterfront features: None
Lot
- Size: 1.13 Acres
- Features: Wooded
Details
- Additional structures: Shed(s), Storage
- Parcel number: 0789303636
- Zoning: R-40W
- Special conditions: Standard
Construction
Type & style
- Home type: SingleFamily
- Property subtype: Single Family Residence
Materials
- Block, Fiber Cement
- Foundation: Block
- Roof: Architectural Shingle
Condition
- New construction: No
- Year built: 1978
Utilities & green energy
- Sewer: Septic Tank
- Water: Public
- Utilities for property: Water Available, Water Connected
Community & neighborhood
Security
- Security features: Smoke Detector(s)
Location
- Region: Raleigh
- Subdivision: Not In Subdivision
HOA & financial
HOA
- Has HOA: Yes
- HOA fee: $54 monthly
- Amenities included: See Remarks
- Association name: Wood Valley HOA
Other
Other facts
- Listing agreement: Exclusive Right To Sell
- Listing terms: Cash,Conventional
Price history
| Date | Event | Price |
|---|---|---|
| 4/11/2025 | Sold | $855,000+6.9%$308/sqft |
Source: | ||
| 3/17/2025 | Pending sale | $800,000$288/sqft |
Source: | ||
| 3/12/2025 | Listed for sale | $800,000$288/sqft |
Source: | ||
Public tax history
| Year | Property taxes | Tax assessment |
|---|---|---|
| 2025 | $4,291 +3% | $788,960 +18.1% |
| 2024 | $4,167 +22.7% | $667,809 +54.2% |
| 2023 | $3,396 +7.9% | $433,025 |
Find assessor info on the county website
Neighborhood: 27613
Nearby schools
GreatSchools rating
- 9/10Barton Pond ElementaryGrades: PK-5Distance: 1.6 mi
- 10/10Leesville Road MiddleGrades: 6-8Distance: 2.2 mi
- 9/10Leesville Road HighGrades: 9-12Distance: 2.2 mi
Schools provided by the listing agent
- Elementary: Wake County
- Middle: Leesville Road
- High: Leesville Road
Source: Hive MLS. This data may not be complete. We recommend contacting the local school district to confirm school assignments for this home.
Get a cash offer in 3 minutes
Find out how much your home could sell for in as little as 3 minutes with a no-obligation cash offer.
Estimated market value$833,900
Get a cash offer in 3 minutes
Find out how much your home could sell for in as little as 3 minutes with a no-obligation cash offer.
Estimated market value
$833,900
