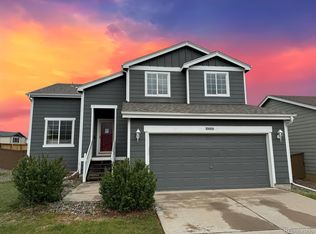Sold for $649,000 on 01/22/25
$649,000
10008 Strathfield Lane, Highlands Ranch, CO 80126
3beds
2,640sqft
Single Family Residence
Built in 1999
6,098.4 Square Feet Lot
$646,700 Zestimate®
$246/sqft
$2,864 Estimated rent
Home value
$646,700
$614,000 - $679,000
$2,864/mo
Zestimate® history
Loading...
Owner options
Explore your selling options
What's special
This home is priced to sell! Welcome to your dream home in the sought after Highlands Ranch area! This charming southern facing ranch-style abode boasts three spacious bedrooms, two full bathrooms, new paint and a newer roof. Bask in the warmth of the fireplace on cozy evenings. Head to the large primary bedroom with walk-in closet for ample storage space. Pamper yourself in the serene soaking tub and dual vanity of the primary bathroom. Ring security system as well as central air and a newly installed 90% efficient furnace ensure your comfort year-round. Step outside to discover a sprawling backyard oasis complete with a delightful deck, perfect for entertaining or enjoying peaceful moments in nature. Transform the unfinished basement into your own personalized masterpiece. Highlands Ranch offers residents an array of exceptional amenities, including access to state-of-the-art fitness facilities, sparkling community pools, and scenic hiking trails. With meticulously maintained parks, playgrounds, and community events, there is something for everyone to enjoy in this vibrant and welcoming neighborhood. Don't miss this opportunity to make this incredible residence your own. Washer and dryer are excluded. Buyer should verify all measurements.
Zillow last checked: 10 hours ago
Listing updated: October 01, 2024 at 11:07am
Listed by:
Lauren Cartwright 720-308-6740,
Select Realty LLC
Bought with:
Jorge Becerra, 100085296
8z Real Estate
Source: REcolorado,MLS#: 4896551
Facts & features
Interior
Bedrooms & bathrooms
- Bedrooms: 3
- Bathrooms: 2
- Full bathrooms: 2
- Main level bathrooms: 2
- Main level bedrooms: 3
Primary bedroom
- Level: Main
- Area: 208 Square Feet
- Dimensions: 13 x 16
Bedroom
- Level: Main
- Area: 125 Square Feet
- Dimensions: 10 x 12.5
Bedroom
- Level: Main
- Area: 125 Square Feet
- Dimensions: 10 x 12.5
Bathroom
- Level: Main
Bathroom
- Level: Main
Family room
- Level: Main
- Area: 217.5 Square Feet
- Dimensions: 14.5 x 15
Kitchen
- Level: Main
- Area: 165 Square Feet
- Dimensions: 10 x 16.5
Living room
- Level: Main
- Area: 312.63 Square Feet
- Dimensions: 15.25 x 20.5
Heating
- Forced Air
Cooling
- Central Air
Appliances
- Included: Dishwasher, Disposal, Microwave, Oven, Refrigerator
- Laundry: Laundry Closet
Features
- Ceiling Fan(s), High Speed Internet, Kitchen Island, Laminate Counters, No Stairs, Open Floorplan, Pantry, Primary Suite, Radon Mitigation System, Smoke Free, Walk-In Closet(s)
- Flooring: Carpet, Wood
- Basement: Unfinished
- Number of fireplaces: 1
- Fireplace features: Family Room, Gas
- Common walls with other units/homes: No Common Walls
Interior area
- Total structure area: 2,640
- Total interior livable area: 2,640 sqft
- Finished area above ground: 1,711
- Finished area below ground: 0
Property
Parking
- Total spaces: 2
- Parking features: Concrete
- Attached garage spaces: 2
Features
- Levels: One
- Stories: 1
- Entry location: Ground
- Patio & porch: Deck, Front Porch
- Exterior features: Private Yard, Rain Gutters
- Fencing: Full
Lot
- Size: 6,098 sqft
- Features: Landscaped, Level, Many Trees, Sprinklers In Front, Sprinklers In Rear
- Residential vegetation: Grassed
Details
- Parcel number: R0407770
- Zoning: PDU
- Special conditions: Standard
Construction
Type & style
- Home type: SingleFamily
- Architectural style: Traditional
- Property subtype: Single Family Residence
Materials
- Concrete, Wood Siding
- Foundation: Concrete Perimeter, Slab
- Roof: Composition
Condition
- Year built: 1999
Utilities & green energy
- Electric: 110V, 220 Volts
- Sewer: Public Sewer
- Water: Public
- Utilities for property: Cable Available, Electricity Connected, Internet Access (Wired), Natural Gas Connected, Phone Connected
Green energy
- Energy efficient items: HVAC
Community & neighborhood
Security
- Security features: Smoke Detector(s)
Location
- Region: Highlands Ranch
- Subdivision: Eastridge
HOA & financial
HOA
- Has HOA: Yes
- HOA fee: $168 quarterly
- Amenities included: Clubhouse, Fitness Center, Playground, Pool
- Association name: Highlands Ranch Community Association
- Association phone: 303-471-8826
Other
Other facts
- Listing terms: 1031 Exchange,Cash,Conventional
- Ownership: Individual
- Road surface type: Paved
Price history
| Date | Event | Price |
|---|---|---|
| 1/22/2025 | Sold | $649,000$246/sqft |
Source: Public Record | ||
| 8/15/2024 | Sold | $649,000$246/sqft |
Source: | ||
| 7/9/2024 | Pending sale | $649,000$246/sqft |
Source: | ||
| 7/1/2024 | Price change | $649,000-3%$246/sqft |
Source: | ||
| 6/20/2024 | Listed for sale | $669,000+9.7%$253/sqft |
Source: | ||
Public tax history
| Year | Property taxes | Tax assessment |
|---|---|---|
| 2025 | $4,053 +0.2% | $40,030 -14.3% |
| 2024 | $4,045 +35.4% | $46,690 -1% |
| 2023 | $2,988 -3.9% | $47,140 +44.1% |
Find assessor info on the county website
Neighborhood: 80126
Nearby schools
GreatSchools rating
- 7/10Sand Creek Elementary SchoolGrades: PK-6Distance: 2.3 mi
- 5/10Mountain Ridge Middle SchoolGrades: 7-8Distance: 1.3 mi
- 9/10Mountain Vista High SchoolGrades: 9-12Distance: 1.5 mi
Schools provided by the listing agent
- Elementary: Sand Creek
- Middle: Mountain Ridge
- High: Mountain Vista
- District: Douglas RE-1
Source: REcolorado. This data may not be complete. We recommend contacting the local school district to confirm school assignments for this home.
Get a cash offer in 3 minutes
Find out how much your home could sell for in as little as 3 minutes with a no-obligation cash offer.
Estimated market value
$646,700
Get a cash offer in 3 minutes
Find out how much your home could sell for in as little as 3 minutes with a no-obligation cash offer.
Estimated market value
$646,700
