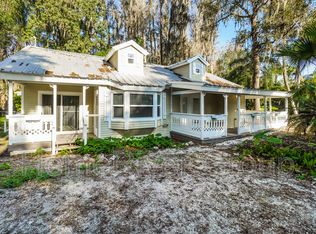Welcome to this stunning home, nestled in the highly sought-after Asbel Creek neighborhood one of the top school districts in the state! As you step inside, you'll find an inviting open floor plan, featuring high-end and durable laminate flooring throughout the downstairs and with all bedrooms conveniently located upstairs. The well-appointed kitchen offers plenty of cabinet storage and workspace, making meal prep a breeze: equipped with a center island, walk-in pantry, and completely open to all the living areas downstairs. Head upstairs, you'll find the fantastic Primary bedroom with its own En-Suite & Walk-In Closet. Along the hallway, 2 more guest bedrooms await PLUS the expansive BONUS room that can be used as a 4th bedroom and it also serves as a secondary living area. A shared guest bath with linen closet and tub/shower combo. All upstairs has newer carpet flooring enhanced by Tempur-Pedic memory foam padding for extra comfort. Another half bath is located on the first floor for your convenience. Laundry room is equipped with full size washer and dryer. Step outside to the impressive screened-in rear patio, an ideal space for outdoor entertaining or relaxation, while you enjoy the serene conservation pond view (NO REAR NEIGHBORS). Located in a rapidly growing area, this New Tampa home is just minutes away from shopping, dining, and TOP-RATED SCHOOLS, with easy access to Wesley Chapel, Lutz, Tampa, and Suncoast Expressway. The Asbel Creek community offers fantastic amenities: Playground Park, Basketball & Volleyball courts and the most serene and nature surroundings making it one of the best neighborhoods in the area. Don't delay and schedule your showing today!
House for rent
$2,500/mo
10008 Perthshire Cir, Land O Lakes, FL 34638
4beds
2,319sqft
Price is base rent and doesn't include required fees.
Singlefamily
Available now
Cats, dogs OK
Central air
In unit laundry
2 Attached garage spaces parking
Central
What's special
Center islandSerene conservation pond viewExpansive bonus roomOpen floor planFantastic primary bedroomEn-suite and walk-in closetWell-appointed kitchen
- 76 days
- on Zillow |
- -- |
- -- |
Travel times
Facts & features
Interior
Bedrooms & bathrooms
- Bedrooms: 4
- Bathrooms: 3
- Full bathrooms: 2
- 1/2 bathrooms: 1
Heating
- Central
Cooling
- Central Air
Appliances
- Included: Dishwasher, Disposal, Dryer, Microwave, Range, Refrigerator, Washer
- Laundry: In Unit, Inside, Laundry Room
Features
- Open Floorplan, PrimaryBedroom Upstairs, Vaulted Ceiling(s), Walk In Closet, Walk-In Closet(s)
- Flooring: Carpet, Tile
Interior area
- Total interior livable area: 2,319 sqft
Property
Parking
- Total spaces: 2
- Parking features: Attached, Driveway, Covered
- Has attached garage: Yes
- Details: Contact manager
Features
- Stories: 2
- Exterior features: Blinds, Bonus Room, Driveway, Electric Water Heater, Garage Door Opener, Heating system: Central, Inside, Laundry Room, Open Floorplan, Park, Patio, Playground, PrimaryBedroom Upstairs, Rain Gutters, Screened, Security System, Sidewalk, Sidewalks, Sliding Doors, Smoke Detector(s), Vaulted Ceiling(s), View Type: Pond, Walk In Closet, Walk-In Closet(s), Wise Property Management - Chris Crain
Details
- Parcel number: 162518003000B000040
Construction
Type & style
- Home type: SingleFamily
- Property subtype: SingleFamily
Condition
- Year built: 2006
Community & HOA
Community
- Features: Playground
HOA
- Amenities included: Pond Year Round
Location
- Region: Land O Lakes
Financial & listing details
- Lease term: 12 Months
Price history
| Date | Event | Price |
|---|---|---|
| 3/28/2025 | Price change | $2,500-3.8%$1/sqft |
Source: Stellar MLS #TB8357297 | ||
| 3/5/2025 | Listed for rent | $2,600$1/sqft |
Source: Stellar MLS #TB8357297 | ||
| 3/3/2025 | Listing removed | $2,600$1/sqft |
Source: Zillow Rentals | ||
| 1/12/2025 | Listed for rent | $2,600$1/sqft |
Source: Zillow Rentals | ||
| 12/6/2024 | Listing removed | $2,600$1/sqft |
Source: Zillow Rentals | ||
![[object Object]](https://photos.zillowstatic.com/fp/1f90de362a0859c4a7017fc4b677776d-p_i.jpg)
