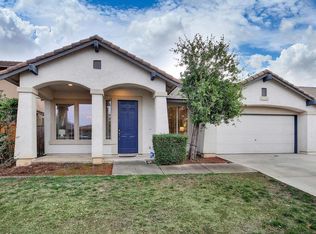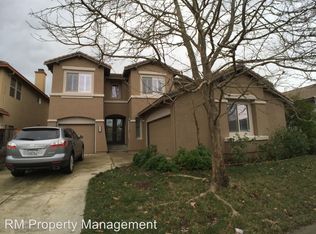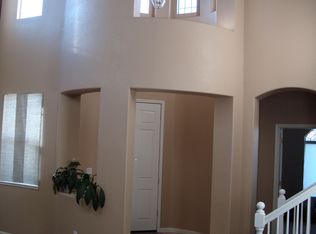See more details at http://rrtrust.appfolio.com/listings/listings/c0373fb6-f5af-4b04-8efe-9212ddf2af43Bright/Open single level home, living/dining room combo, Great room with fireplace, kitchen has breakfast bar, walking distance to schools. Hwy 99 to Elk Grove Blvd west, left on Bruceville, right on Whitelock Parkway, left on Shana, left on Mosaic Way
This property is off market, which means it's not currently listed for sale or rent on Zillow. This may be different from what's available on other websites or public sources.


