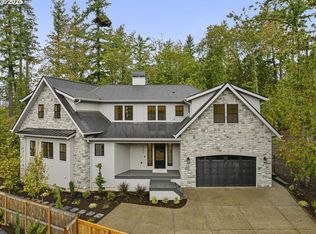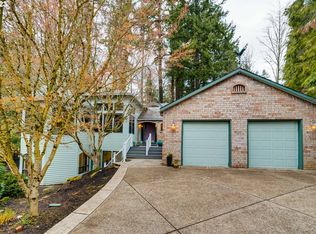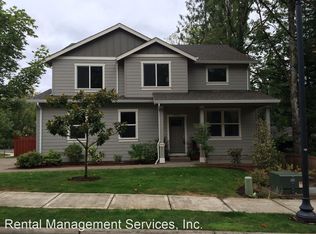Sold
$1,363,000
10007 SW Taylor St, Portland, OR 97225
4beds
2,951sqft
Residential, Single Family Residence
Built in 2024
-- sqft lot
$1,265,200 Zestimate®
$462/sqft
$4,683 Estimated rent
Home value
$1,265,200
$1.19M - $1.34M
$4,683/mo
Zestimate® history
Loading...
Owner options
Explore your selling options
What's special
OPEN SAT 3/23/12:00PM - 3:00PM. Beautiful new construction home on 8500SF Lot and view of trees located in Westhaven Neighborhood. Primary on main and NO Steps into Home from Garage. Fall in love with the custom finishes and exceptional quality of this stunning residence. Wide plank, white oak flooring throughout main level and staircase w/ added herringbone pattern at foyer, oversized 10' kitchen island w/ dramatic waterfall edges, Monogram Series 48" cooktop, endless storage within custom cabinetry and appliance counter at walk-in pantry. Luxurious Primary Suite on Main w/ 14'ceilings and private views. Timeless Carerra marble leading into an oversized curbless shower and adjacent free-standing tub, large dual vanity w/ backlit mirrors and separate water closet w/ bidet fixture. Custom walk-in closet w/ convenient secondary laundry space will not disappoint! The homes central gathering area boasts a soaring 2-story great room w/ tons of natural light and floor to ceiling ledgestone finish at fireplace. French doors flanking the fireplace open up to gorgeous greenspace views and a serene backyard setting. Enjoy year-round entertaining in the outdoor covered living area complete w/ gas fireplace, built in gas BBQ, prep sink, quartz counters and storage. The list of luxury features goes on and on... We invite you to visit soon and see for yourself!
Zillow last checked: 8 hours ago
Listing updated: November 08, 2025 at 09:00pm
Listed by:
Megan Talalemotu 503-936-0332,
John L. Scott
Bought with:
Mark Reeves, 201210949
eXp Realty, LLC
Source: RMLS (OR),MLS#: 24095659
Facts & features
Interior
Bedrooms & bathrooms
- Bedrooms: 4
- Bathrooms: 4
- Full bathrooms: 3
- Partial bathrooms: 1
- Main level bathrooms: 2
Primary bedroom
- Features: Ceiling Fan, Hardwood Floors, High Ceilings, Marble, Quartz, Soaking Tub, Walkin Closet, Walkin Shower
- Level: Main
- Area: 224
- Dimensions: 16 x 14
Bedroom 2
- Features: Shared Bath, Suite
- Level: Upper
- Area: 144
- Dimensions: 12 x 12
Bedroom 3
- Features: Shared Bath, Suite
- Level: Upper
- Area: 144
- Dimensions: 12 x 12
Bedroom 4
- Features: Suite, Vaulted Ceiling, Walkin Closet
- Level: Upper
- Area: 192
- Dimensions: 16 x 12
Dining room
- Features: Builtin Features, Hardwood Floors, High Ceilings
- Level: Main
- Area: 176
- Dimensions: 16 x 11
Kitchen
- Features: Builtin Range, Dishwasher, Gourmet Kitchen, Hardwood Floors, Island, Microwave, Pantry, Builtin Oven, Quartz
- Level: Main
- Area: 130
- Width: 10
Office
- Features: Builtin Features, Hardwood Floors
- Level: Main
- Area: 143
- Dimensions: 13 x 11
Heating
- Forced Air, Forced Air 90
Cooling
- Central Air
Appliances
- Included: Built In Oven, Built-In Range, Dishwasher, Disposal, Gas Appliances, Microwave, Plumbed For Ice Maker, Range Hood, Stainless Steel Appliance(s), Gas Water Heater, Tankless Water Heater
- Laundry: Laundry Room
Features
- Ceiling Fan(s), Central Vacuum, High Ceilings, Marble, Plumbed For Central Vacuum, Quartz, Soaking Tub, Vaulted Ceiling(s), Wainscoting, Suite, Walk-In Closet(s), Built-in Features, Shared Bath, Gourmet Kitchen, Kitchen Island, Pantry, Walkin Shower
- Flooring: Hardwood, Tile, Wall to Wall Carpet, Wood
- Windows: Double Pane Windows, Vinyl Frames
- Basement: Crawl Space
- Number of fireplaces: 2
- Fireplace features: Gas, Outside
Interior area
- Total structure area: 2,951
- Total interior livable area: 2,951 sqft
Property
Parking
- Total spaces: 2
- Parking features: Driveway, Off Street, Garage Door Opener, Attached
- Attached garage spaces: 2
- Has uncovered spaces: Yes
Accessibility
- Accessibility features: Garage On Main, Main Floor Bedroom Bath, Minimal Steps, Natural Lighting, Walkin Shower, Accessibility
Features
- Levels: Two
- Stories: 2
- Patio & porch: Covered Patio, Patio, Porch
- Exterior features: Built-in Barbecue, Yard
- Fencing: Fenced
Lot
- Features: Greenbelt, Private, Sprinkler, SqFt 7000 to 9999
Details
- Parcel number: R2205905
Construction
Type & style
- Home type: SingleFamily
- Property subtype: Residential, Single Family Residence
Materials
- Board & Batten Siding, Brick, Cement Siding, Lap Siding, Tongue and Groove
- Foundation: Concrete Perimeter
- Roof: Composition
Condition
- New Construction
- New construction: Yes
- Year built: 2024
Details
- Warranty included: Yes
Utilities & green energy
- Gas: Gas
- Sewer: Public Sewer
- Water: Public
Green energy
- Indoor air quality: Lo VOC Material
- Water conservation: Dual Flush Toilet
Community & neighborhood
Location
- Region: Portland
- Subdivision: West Haven
Other
Other facts
- Listing terms: Cash,Conventional,FHA,VA Loan
- Road surface type: Paved
Price history
| Date | Event | Price |
|---|---|---|
| 4/30/2024 | Sold | $1,363,000-4.4%$462/sqft |
Source: | ||
| 3/25/2024 | Pending sale | $1,425,000$483/sqft |
Source: | ||
| 2/1/2024 | Listed for sale | $1,425,000+145.7%$483/sqft |
Source: | ||
| 10/6/2021 | Sold | $580,000$197/sqft |
Source: Public Record | ||
Public tax history
| Year | Property taxes | Tax assessment |
|---|---|---|
| 2024 | $9,668 +213.5% | $518,320 +203.2% |
| 2023 | $3,084 +3.3% | $170,960 +3% |
| 2022 | $2,984 +3.7% | $165,990 |
Find assessor info on the county website
Neighborhood: West Haven-Sylvan
Nearby schools
GreatSchools rating
- 7/10West Tualatin View Elementary SchoolGrades: K-5Distance: 0.7 mi
- 7/10Cedar Park Middle SchoolGrades: 6-8Distance: 1 mi
- 7/10Beaverton High SchoolGrades: 9-12Distance: 2.5 mi
Schools provided by the listing agent
- Elementary: W Tualatin View
- Middle: Cedar Park
- High: Beaverton
Source: RMLS (OR). This data may not be complete. We recommend contacting the local school district to confirm school assignments for this home.
Get a cash offer in 3 minutes
Find out how much your home could sell for in as little as 3 minutes with a no-obligation cash offer.
Estimated market value
$1,265,200
Get a cash offer in 3 minutes
Find out how much your home could sell for in as little as 3 minutes with a no-obligation cash offer.
Estimated market value
$1,265,200


