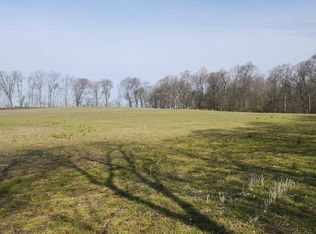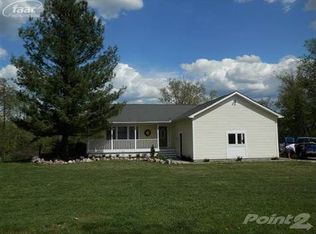Sold for $307,000 on 09/30/24
$307,000
10007 Rolston Rd, Gaines, MI 48436
4beds
2,182sqft
Single Family Residence
Built in ----
1.93 Acres Lot
$330,400 Zestimate®
$141/sqft
$1,848 Estimated rent
Home value
$330,400
$294,000 - $373,000
$1,848/mo
Zestimate® history
Loading...
Owner options
Explore your selling options
What's special
If you're looking for a home that has virtually no neighbors in sight, almost 2 acres of that "country living feel", out buildings, and refurbished pretty much from head to toe, you just found it! SO much has been done to this home to bring it back to its original BEAUTY! You'll appreciate all of the restored wood work in this home! That includes the solid wood doors, trim, staircase, and natural hardwood floors. They're GORGEOUS! All kitchen appliances stay! And that's a kitchen with new walnut counter tops and a large walk in pantry. First floor laundry that includes the washer & dryer! Spacious bedrooms! Remodeled bathrooms! Let's get to the updates...Roof, siding, gutters, interior paint, lighting fixtures, front porch, most drywall, plumbing, insulation, windows, electrical and flooring. Furnace is only 3 years old. Septic tank has been pumped and inspected. The large detached garage, with electricity, measures approximately 30' x 40'. The freshly painted, extra large open sided pole barn measures approximately 90' x 60'. The third structure is currently being used as a chicken coop. This home is listed in Byron School District, but with School of Choice, kids can catch the Linden School bus which runs at the corner of Rolston & McCaslin Roads just about 1,250 feet away! Enjoy great views from the enclosed side porch. This project has been a labor of LOVE for the sellers, and it shows! They are motivated to hand this GORGEOUS home and property to the next owner!
Zillow last checked: 8 hours ago
Listing updated: October 09, 2024 at 07:53am
Listed by:
CJ Green 810-397-4024,
Prime Real Estate & Associates
Bought with:
Natalie Fox
Red Fox Realty
Source: MiRealSource,MLS#: 50152802 Originating MLS: East Central Association of REALTORS
Originating MLS: East Central Association of REALTORS
Facts & features
Interior
Bedrooms & bathrooms
- Bedrooms: 4
- Bathrooms: 2
- Full bathrooms: 2
Primary bedroom
- Level: First
Bedroom 1
- Features: Laminate
- Level: Entry
- Area: 280
- Dimensions: 20 x 14
Bedroom 2
- Features: Laminate
- Level: Second
- Area: 180
- Dimensions: 15 x 12
Bedroom 3
- Features: Carpet
- Level: Second
- Area: 210
- Dimensions: 14 x 15
Bedroom 4
- Features: Laminate
- Level: Second
- Area: 210
- Dimensions: 14 x 15
Bathroom 1
- Features: Ceramic
- Level: Entry
- Area: 100
- Dimensions: 10 x 10
Bathroom 2
- Features: Ceramic
- Level: Second
- Area: 72
- Dimensions: 12 x 6
Dining room
- Features: Wood
- Level: Entry
- Area: 210
- Dimensions: 15 x 14
Kitchen
- Features: Wood
- Level: Entry
- Area: 150
- Dimensions: 15 x 10
Living room
- Features: Wood
- Level: Entry
- Area: 440
- Dimensions: 22 x 20
Heating
- Forced Air, Propane
Cooling
- Ceiling Fan(s), Central Air
Appliances
- Included: Dishwasher, Dryer, Microwave, Range/Oven, Refrigerator, Washer, Electric Water Heater
- Laundry: First Floor Laundry, Laundry Room, Entry
Features
- Walk-In Closet(s), Pantry
- Flooring: Ceramic Tile, Hardwood, Laminate, Carpet, Wood
- Basement: MI Basement,Exterior Entry,Interior Entry,Stone,Unfinished,Crawl Space,Michigan Basement,Partial
- Has fireplace: No
Interior area
- Total structure area: 2,736
- Total interior livable area: 2,182 sqft
- Finished area above ground: 2,182
- Finished area below ground: 0
Property
Parking
- Total spaces: 4
- Parking features: 3 or More Spaces, Garage, Detached, Electric in Garage
- Garage spaces: 4
Features
- Levels: Two
- Stories: 2
- Patio & porch: Porch
- Has view: Yes
- View description: Rural View
- Waterfront features: None
- Frontage type: Road
- Frontage length: 240
Lot
- Size: 1.93 Acres
- Dimensions: 240 x 350
- Features: Deep Lot - 150+ Ft., Large Lot - 65+ Ft., Rural
Details
- Additional structures: Pole Barn, Garage(s), Other
- Parcel number: 0121200016
- Special conditions: Private
Construction
Type & style
- Home type: SingleFamily
- Architectural style: Farm House
- Property subtype: Single Family Residence
Materials
- Stone, Vinyl Siding
- Foundation: Stone
Utilities & green energy
- Sewer: Septic Tank
- Water: Private Well
- Utilities for property: Cable/Internet Avail., Propane
Community & neighborhood
Location
- Region: Gaines
- Subdivision: N/A
Other
Other facts
- Listing agreement: Exclusive Right To Sell
- Listing terms: Cash,Conventional,FHA,VA Loan,USDA Loan
- Road surface type: Gravel
Price history
| Date | Event | Price |
|---|---|---|
| 9/30/2024 | Sold | $307,000-5.5%$141/sqft |
Source: | ||
| 9/4/2024 | Pending sale | $325,000$149/sqft |
Source: | ||
| 8/26/2024 | Price change | $325,000-13.3%$149/sqft |
Source: | ||
| 8/21/2024 | Listed for sale | $375,000+294.7%$172/sqft |
Source: | ||
| 11/21/2023 | Sold | $95,000-4.9%$44/sqft |
Source: | ||
Public tax history
| Year | Property taxes | Tax assessment |
|---|---|---|
| 2024 | $1,593 | $85,600 +4% |
| 2023 | -- | $82,300 +7.4% |
| 2022 | -- | $76,600 +9.3% |
Find assessor info on the county website
Neighborhood: 48436
Nearby schools
GreatSchools rating
- 6/10Byron Area Elementary SchoolGrades: PK-5Distance: 3.8 mi
- 5/10Byron Area Middle SchoolGrades: 6-8Distance: 4.2 mi
- 5/10Byron Area High SchoolGrades: 9-12Distance: 4.2 mi
Schools provided by the listing agent
- District: Byron Area Schools
Source: MiRealSource. This data may not be complete. We recommend contacting the local school district to confirm school assignments for this home.

Get pre-qualified for a loan
At Zillow Home Loans, we can pre-qualify you in as little as 5 minutes with no impact to your credit score.An equal housing lender. NMLS #10287.
Sell for more on Zillow
Get a free Zillow Showcase℠ listing and you could sell for .
$330,400
2% more+ $6,608
With Zillow Showcase(estimated)
$337,008
