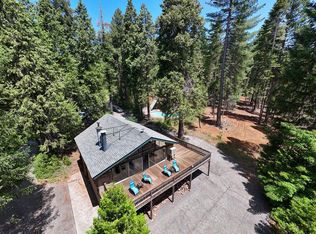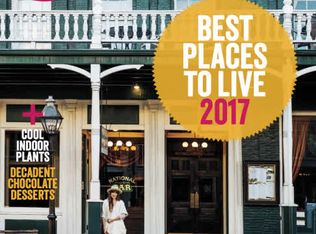Beautiful French Chateau on 25 all useable acres nestled in a wonderful forest setting! Designed after an actual Chateau in France, this remarkable home has formal entry with display cabinets, massive living room with stone fireplace and 12'' ceiling with open beams made from the property. Fabulous walnut office, and second office plus two master suites, game room and a wonderful country kitchen with center island, loads of cabinets. Built by Marisco Construction, this amazing home has stucco siding, 2X6 construction, big well and level meadow areas around the home for gardening! Recently upgraded with interior paint and flooring! Carved crown molding throughout, 8 chandeliers and loads of storage. This home is designed as elegant living in the mountains and is one of a kind!
This property is off market, which means it's not currently listed for sale or rent on Zillow. This may be different from what's available on other websites or public sources.

