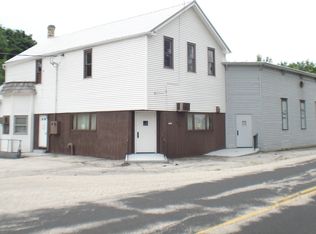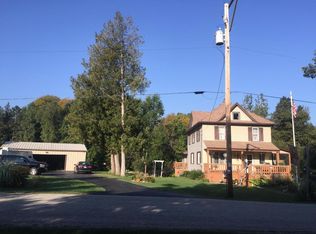Sold
$272,000
10007 Reifs Mills Rd, Whitelaw, WI 54247
4beds
2,261sqft
Single Family Residence
Built in 1938
2 Acres Lot
$316,000 Zestimate®
$120/sqft
$2,357 Estimated rent
Home value
$316,000
$294,000 - $344,000
$2,357/mo
Zestimate® history
Loading...
Owner options
Explore your selling options
What's special
KNOCK, KNOCK! Great opportunity is at your feet!!! Country property nestled on beautiful 2 acre parcel with a bridge over a creek that separates the house from your extra buildings...NICE! Extra buildings have road access, maybe to run a business from? 2 & 1 car detached garages along w/a big shed w/loft perfect for a workshop. EXTREMLEY spacious 4-5 bedroom home needing your TLC & finishing touches. Kitchen w/granite counter tops, updated 1/2 bath off kitchen, super spacious LR w/built-in & bow windows. 1st-flr fam rm/guest BR or home office. HUGE 1st-flr ldy w/3 double closets...WOW! Formal dining, full bath w/tile floor & 3 seasons rm. UP is 4 BRs & a full BA w/skylight. full basement. 48 hr bind & no bind on weekends. Being sold in AS-IS condition.
Zillow last checked: 8 hours ago
Listing updated: May 15, 2024 at 03:13am
Listed by:
Keith Krepline 920-540-1322,
Coldwell Banker Real Estate Group
Bought with:
Non-Member Account
RANW Non-Member Account
Source: RANW,MLS#: 50287212
Facts & features
Interior
Bedrooms & bathrooms
- Bedrooms: 4
- Bathrooms: 3
- Full bathrooms: 2
- 1/2 bathrooms: 1
Bedroom 1
- Level: Upper
- Dimensions: 20x10
Bedroom 2
- Level: Upper
- Dimensions: 13x9
Bedroom 3
- Level: Upper
- Dimensions: 18x10
Bedroom 4
- Level: Upper
- Dimensions: 9x6
Other
- Level: Main
- Dimensions: 10x14
Family room
- Level: Main
- Dimensions: 17x12
Kitchen
- Level: Main
- Dimensions: 13x13
Living room
- Level: Main
- Dimensions: 13x18
Other
- Description: Laundry
- Level: Main
- Dimensions: 8x15
Other
- Description: 3 Season Rm
- Level: Main
- Dimensions: 10x14
Heating
- Forced Air
Cooling
- Forced Air, Central Air
Appliances
- Included: Dishwasher, Microwave, Water Softener Owned
Features
- Breakfast Bar
- Flooring: Wood/Simulated Wood Fl
- Windows: Skylight(s)
- Basement: Full
- Has fireplace: No
- Fireplace features: None
Interior area
- Total interior livable area: 2,261 sqft
- Finished area above ground: 2,261
- Finished area below ground: 0
Property
Parking
- Total spaces: 4
- Parking features: Detached
- Garage spaces: 4
Accessibility
- Accessibility features: 1st Floor Full Bath, Laundry 1st Floor, Level Drive
Features
- Patio & porch: Deck, Patio
- Has spa: Yes
- Spa features: Bath
Lot
- Size: 2 Acres
- Features: Rural - Not Subdivision
Details
- Parcel number: 007030006001.00
- Zoning: Residential
- Special conditions: Arms Length
Construction
Type & style
- Home type: SingleFamily
- Architectural style: Farmhouse
- Property subtype: Single Family Residence
Materials
- Shake Siding
- Foundation: Poured Concrete, Stone
Condition
- New construction: No
- Year built: 1938
Utilities & green energy
- Sewer: Conventional Septic
- Water: Well
Community & neighborhood
Location
- Region: Whitelaw
Price history
| Date | Event | Price |
|---|---|---|
| 5/10/2024 | Sold | $272,000+8.8%$120/sqft |
Source: RANW #50287212 Report a problem | ||
| 3/7/2024 | Pending sale | $249,900$111/sqft |
Source: | ||
| 3/7/2024 | Contingent | $249,900$111/sqft |
Source: | ||
| 2/21/2024 | Listed for sale | $249,900+45.3%$111/sqft |
Source: RANW #50287212 Report a problem | ||
| 11/7/2023 | Sold | $172,000$76/sqft |
Source: Public Record Report a problem | ||
Public tax history
| Year | Property taxes | Tax assessment |
|---|---|---|
| 2024 | $2,861 +5% | $155,400 |
| 2023 | $2,724 +32.4% | $155,400 |
| 2022 | $2,057 -32.2% | $155,400 |
Find assessor info on the county website
Neighborhood: 54247
Nearby schools
GreatSchools rating
- 6/10Stangel Elementary SchoolGrades: K-5Distance: 7 mi
- 5/10Wilson Junior High SchoolGrades: 6-8Distance: 8.4 mi
- 4/10Lincoln High SchoolGrades: 9-12Distance: 9.9 mi
Get pre-qualified for a loan
At Zillow Home Loans, we can pre-qualify you in as little as 5 minutes with no impact to your credit score.An equal housing lender. NMLS #10287.

