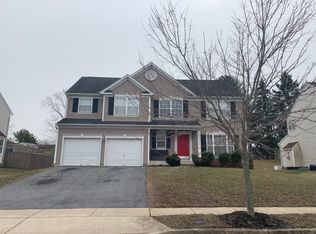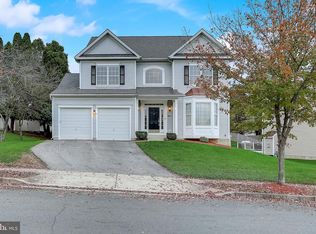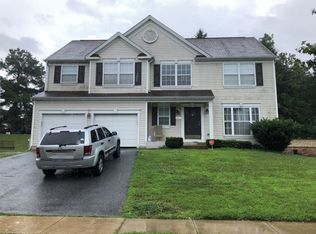TRUE 5 BD, 3.5 bath home that has fully purchased solar array that generate addt'l energy that the utility company will subsidize to you, they PAY you! Features: upgraded kitchen (2017) w/SS appliances, master bath's custom vanity (see pic), stand-up shower & jetted tub, large composite deck overlooks fully fenced-in, flat backyd, 2-car garage, FB in lower lvl w/5th BD could be in-law suite!
This property is off market, which means it's not currently listed for sale or rent on Zillow. This may be different from what's available on other websites or public sources.



