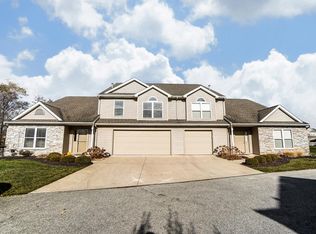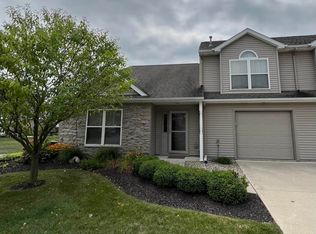Closed
$212,500
10007 Oak Trail Rd, Fort Wayne, IN 46825
2beds
1,326sqft
Condominium
Built in 2006
-- sqft lot
$225,800 Zestimate®
$--/sqft
$1,737 Estimated rent
Home value
$225,800
$215,000 - $237,000
$1,737/mo
Zestimate® history
Loading...
Owner options
Explore your selling options
What's special
Very nice two bedroom, 2.5 bath villa with a large landing that could be used as an office, exercise room art studio or purpose of your choice. many possibilities. Open floor plan with vaulted ceiling, gas fireplace, breakfast room and sparkling kitchen with stainless steel appliances. Property is at the end of the street so you have plenty of privacy on your outdoor patio. Owner suite is quite spacious with plenty of room for a king bed, walk in closet and bathroom with double vanity. All kitchen appliances as well as the washer and dryer (both less than 1 year old) are included in the listing price. New flooring recently updated. Possession day of closing. Two car attached garage, laundry room on the main level. HOA dues are $390 per quarter, covering lawn & landscaping maintenance, snow removal, roof maintenance. Villa is currently on schedule for a new roof in 2024. Buyer to verify with HOA.,
Zillow last checked: 8 hours ago
Listing updated: March 14, 2024 at 06:02pm
Listed by:
Pam Doty Cell:260-316-7263,
RE/MAX Results
Bought with:
Soultana Maggos-Lee, RB14043257
CENTURY 21 Bradley Realty, Inc
Source: IRMLS,MLS#: 202343072
Facts & features
Interior
Bedrooms & bathrooms
- Bedrooms: 2
- Bathrooms: 3
- Full bathrooms: 2
- 1/2 bathrooms: 1
Bedroom 1
- Level: Upper
Bedroom 2
- Level: Upper
Kitchen
- Level: Main
- Area: 144
- Dimensions: 18 x 8
Living room
- Level: Main
- Area: 306
- Dimensions: 17 x 18
Heating
- Natural Gas, Forced Air
Cooling
- Central Air
Appliances
- Included: Disposal, Dishwasher, Microwave, Refrigerator, Washer, Dryer-Electric, Electric Range, Gas Water Heater
- Laundry: Main Level
Features
- 1st Bdrm En Suite, Tray Ceiling(s), Vaulted Ceiling(s), Walk-In Closet(s), Open Floorplan, Double Vanity, Tub/Shower Combination
- Flooring: Carpet, Ceramic Tile
- Has basement: No
- Number of fireplaces: 1
- Fireplace features: Living Room, One
Interior area
- Total structure area: 1,326
- Total interior livable area: 1,326 sqft
- Finished area above ground: 1,326
- Finished area below ground: 0
Property
Parking
- Total spaces: 2
- Parking features: Attached, Concrete
- Attached garage spaces: 2
- Has uncovered spaces: Yes
Features
- Levels: Two
- Stories: 2
- Patio & porch: Patio
- Fencing: None
Lot
- Features: Irregular Lot, Level, 0-2.9999
Details
- Parcel number: 020703226003.063073
Construction
Type & style
- Home type: Condo
- Property subtype: Condominium
Materials
- Vinyl Siding
- Foundation: Slab
- Roof: Shingle
Condition
- New construction: No
- Year built: 2006
Utilities & green energy
- Electric: REMC
- Gas: NIPSCO
- Sewer: City
- Water: City, Fort Wayne City Utilities
Community & neighborhood
Location
- Region: Fort Wayne
- Subdivision: Northbrook Villas
HOA & financial
HOA
- Has HOA: Yes
- HOA fee: $390 quarterly
Other
Other facts
- Listing terms: Cash,Conventional
Price history
| Date | Event | Price |
|---|---|---|
| 3/14/2024 | Sold | $212,500-7.6% |
Source: | ||
| 1/9/2024 | Price change | $229,900-3.8% |
Source: | ||
| 11/29/2023 | Listed for sale | $239,000+109.6% |
Source: | ||
| 4/13/2010 | Sold | $114,000 |
Source: | ||
Public tax history
| Year | Property taxes | Tax assessment |
|---|---|---|
| 2024 | $2,398 +17.5% | $236,200 +11.2% |
| 2023 | $2,041 +13.3% | $212,400 +16.3% |
| 2022 | $1,802 +14.8% | $182,700 +12.4% |
Find assessor info on the county website
Neighborhood: 46825
Nearby schools
GreatSchools rating
- 6/10Washington Center Elementary SchoolGrades: PK-5Distance: 1 mi
- 4/10Shawnee Middle SchoolGrades: 6-8Distance: 2.5 mi
- 3/10Northrop High SchoolGrades: 9-12Distance: 2.2 mi
Schools provided by the listing agent
- Elementary: Washington Center
- Middle: Shawnee
- High: Northrop
- District: Fort Wayne Community
Source: IRMLS. This data may not be complete. We recommend contacting the local school district to confirm school assignments for this home.

Get pre-qualified for a loan
At Zillow Home Loans, we can pre-qualify you in as little as 5 minutes with no impact to your credit score.An equal housing lender. NMLS #10287.
Sell for more on Zillow
Get a free Zillow Showcase℠ listing and you could sell for .
$225,800
2% more+ $4,516
With Zillow Showcase(estimated)
$230,316
