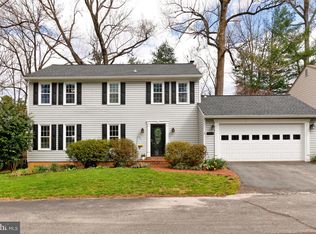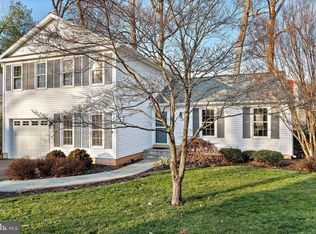Sold for $825,000
$825,000
10007 Marshall Pond Rd, Burke, VA 22015
4beds
1,856sqft
Single Family Residence
Built in 1978
6,822 Square Feet Lot
$822,900 Zestimate®
$445/sqft
$3,210 Estimated rent
Home value
$822,900
$774,000 - $881,000
$3,210/mo
Zestimate® history
Loading...
Owner options
Explore your selling options
What's special
A Hidden Gem in Burke Centre—Privacy, Potential & Plenty of Charm! Tucked away at the end of a quiet private drive in the ever-popular Burke Centre community, this delightful home offers the rare blend of peaceful seclusion and everyday convenience—just moments from the VRE and Fairfax County Parkway. Step inside and discover a main level designed for both function and flow. Come on in to the 2-levels of brand-new carpet. A great kitchen with peninsula island bar seating. Breakfast spot set in a deep bay window and anchored by a family room fireplace—ideal for crisp fall evenings or impromptu storytelling. Just outside, the deck beckons—ready to host weekend brunches or quiet evenings under summer skies. The fenced backyard is equally well-kept, offering a lush, private retreat. A two-car garage offers main-level access, sparing you the drama of stairs with arms full of groceries. Upstairs, the generous primary suite includes an en-suite bath and a walk-in closet. Three additional bedrooms share a spacious hall bath, each one ready to welcome guests, family, or a future home office. The lower level? A blank canvas with room to roam. Think media room, game night central, yoga studio—or all three. Lovingly cared for by one family for nearly 30 years, this home comes with a thoughtful list of updates: fresh paint, plush new carpeting. Triple-pane, double-hung windows and a high-efficiency HVAC system make comfort and cost savings part of the package. Residents of Burke Centre enjoy a resort-like list of amenities—pools, tennis and volleyball courts, playgrounds, scenic ponds, and even a lake—along with easy access to shopping, dining, and top commuter routes. Welcome home. Your next chapter begins here—with space to dream and room to grow.
Zillow last checked: 8 hours ago
Listing updated: January 08, 2026 at 05:02pm
Listed by:
Damon Nicholas 703-283-0200,
EXP Realty, LLC
Bought with:
Sergio Vitela, 0225203870
EXP Realty, LLC
Source: Bright MLS,MLS#: VAFX2241538
Facts & features
Interior
Bedrooms & bathrooms
- Bedrooms: 4
- Bathrooms: 3
- Full bathrooms: 2
- 1/2 bathrooms: 1
- Main level bathrooms: 1
Basement
- Area: 0
Heating
- Heat Pump, Electric
Cooling
- Central Air, Heat Pump, Electric
Appliances
- Included: Electric Water Heater
Features
- Soaking Tub, Bathroom - Tub Shower, Bathroom - Stall Shower, Built-in Features, Ceiling Fan(s), Primary Bath(s)
- Flooring: Carpet
- Windows: Window Treatments
- Basement: Unfinished
- Number of fireplaces: 1
Interior area
- Total structure area: 1,856
- Total interior livable area: 1,856 sqft
- Finished area above ground: 1,856
- Finished area below ground: 0
Property
Parking
- Total spaces: 4
- Parking features: Garage Faces Front, Inside Entrance, Attached, Driveway
- Attached garage spaces: 2
- Uncovered spaces: 2
Accessibility
- Accessibility features: None
Features
- Levels: Two
- Stories: 2
- Pool features: Community
Lot
- Size: 6,822 sqft
Details
- Additional structures: Above Grade, Below Grade
- Parcel number: 0774 05 0068A
- Zoning: 370
- Special conditions: Standard
Construction
Type & style
- Home type: SingleFamily
- Architectural style: Colonial
- Property subtype: Single Family Residence
Materials
- Vinyl Siding
- Foundation: Concrete Perimeter
Condition
- New construction: No
- Year built: 1978
Utilities & green energy
- Sewer: Public Sewer
- Water: Public
- Utilities for property: Cable Available
Community & neighborhood
Location
- Region: Burke
- Subdivision: Burke Centre
HOA & financial
HOA
- Has HOA: Yes
- HOA fee: $284 quarterly
- Amenities included: Bike Trail, Common Grounds, Pool, Tot Lots/Playground
- Services included: Common Area Maintenance, Pool(s), Trash
- Association name: BURKE CENTRE CONSERVANCY
Other
Other facts
- Listing agreement: Exclusive Right To Sell
- Listing terms: Cash,Conventional,FHA,VA Loan
- Ownership: Fee Simple
Price history
| Date | Event | Price |
|---|---|---|
| 7/1/2025 | Sold | $825,000$445/sqft |
Source: | ||
| 6/11/2025 | Contingent | $825,000$445/sqft |
Source: | ||
| 5/30/2025 | Price change | $825,000-2.9%$445/sqft |
Source: | ||
| 5/23/2025 | Listed for sale | $850,000$458/sqft |
Source: | ||
Public tax history
| Year | Property taxes | Tax assessment |
|---|---|---|
| 2025 | $9,216 +9.4% | $797,200 +9.6% |
| 2024 | $8,423 +2.8% | $727,090 +0.1% |
| 2023 | $8,194 +7.9% | $726,080 +9.4% |
Find assessor info on the county website
Neighborhood: 22015
Nearby schools
GreatSchools rating
- 6/10Terra Centre Elementary SchoolGrades: PK-6Distance: 0.2 mi
- 7/10Robinson SecondaryGrades: 7-12Distance: 2.2 mi
Schools provided by the listing agent
- Elementary: Terra Centre
- Middle: Robinson Secondary School
- High: Robinson Secondary School
- District: Fairfax County Public Schools
Source: Bright MLS. This data may not be complete. We recommend contacting the local school district to confirm school assignments for this home.
Get a cash offer in 3 minutes
Find out how much your home could sell for in as little as 3 minutes with a no-obligation cash offer.
Estimated market value
$822,900

