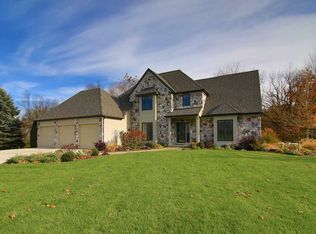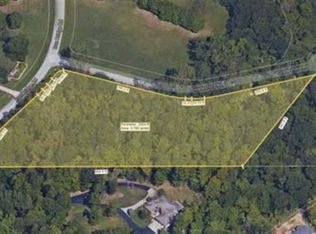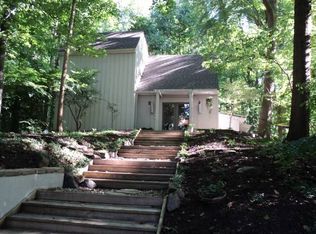Unique in design this late 1970's Stunning English Tudor is one of a kind with over $30k in recent updates in Southwest Allen County Schools. Sitting atop of the highest peak in Windmore Estates this home boasts character, charm, and pride of ownership with all of its well planned updates. You will fall in love with the lush rolling 3.25 acre landscape and beautifully designed floral beds. Inside.. make yourself at home in this sprawling 2500+ sqft design with fully renovated master on the main with double walk-in closets, and a beautifully redesigned bath. The main level is open for entertainment with a newly updated kitchen, oversized sunken living room with an outstanding stoned fireplace, and a built in wetbar entertainment area perfect for a formal dining or casual enough for the entertainment enthusiast who enjoys a good game of pool! The open second level is home to two oversized bedrooms with a jack-n-jill bath and an abundance of storage! This home has had so many updates... Roof, windows, granite, ceramics, flooring throughout and so much more. Don't miss out on your opportunity to live in highly desired SWA schools without Aboite township taxes.....
This property is off market, which means it's not currently listed for sale or rent on Zillow. This may be different from what's available on other websites or public sources.


