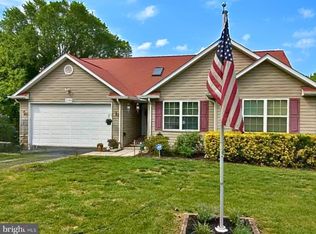Sold for $545,900
$545,900
10007 Croom Rd, Upper Marlboro, MD 20772
4beds
1,996sqft
Single Family Residence
Built in 1862
2.78 Acres Lot
$549,000 Zestimate®
$273/sqft
$3,110 Estimated rent
Home value
$549,000
$494,000 - $609,000
$3,110/mo
Zestimate® history
Loading...
Owner options
Explore your selling options
What's special
PRICE REDUCED. This remarkable 1862 home offers modern updates and timeless architecture. The kitchen, thoughtfully renovated in 2019, blends modern convenience with classic style. Inside, you’ll find soaring 10’ ceilings on the main floor, a gorgeous center hall, and gracious dining and living rooms. Historic character abounds with four fireplaces and original wide plank natural wood floors, adding warmth and charm to the living spaces. The stunning staircase is a true centerpiece—open through the center and visible all the way to the top floor. Upstairs, the second floor features two spacious bedrooms each with its own fireplace, a full bath, and a versatile small bedroom or office space. The top level provides a private retreat with one large room and an additional full bath—ideal as a guest suite, studio, or quiet hideaway. Enjoy the expansive back porch that spans the entire length of the home, overlooking peaceful grounds. Recent updates include a new metal roof (2019), new 200-amp electric panel, HVAC system, new well pump & Culligan water treatment system (2023), pest-resistant insulation (2017), and new septic system (2004). The home also has electric heat pump splits for zoned temperature control (four units on the main floor, three on the second, and one on the top), plus a pellet stove for cozy, affordable winter heat. This one-of-a-kind property also carries deep historical significance. Proudly listed on the Historic Registry and situated along the Star-Spangled Banner Scenic Byway, the side-gabled frame house reflects elegant Greek Revival style with fretwork, dentil molding, and natural stone door knobs. A true highlight is the original Coffren Store & Post Office—a two-story frame building with saltbox profile and intact interiors including original shelves, counters, cash drawers, and post office boxes. This rare survivor is an important piece of Prince George’s County’s rural history. Equestrian enthusiasts will appreciate the property’s historic outbuildings, including a tractor shed with separate stalls, a mule barn, pasture space, a chicken coop (in need of restoration), smokehouse, corn crib, deluxe 3-seater outhouse, and additional barns. The property is ideally located near 7,400 acres of Patuxent River Park, offering miles of scenic trails for horseback riding, hiking, and kayaking. It’s also convenient for commuting: 40 minutes to Washington, DC; 35 minutes to the Pentagon; 22 minutes to Andrews Air Force Base; and 44 minutes to Fort Meade. .
Zillow last checked: 8 hours ago
Listing updated: October 07, 2025 at 10:36am
Listed by:
Lori Jean buongiovanni 240-441-2934,
RE/MAX Realty Group
Bought with:
Chris Ross, 628000
Weichert, REALTORS
Source: Bright MLS,MLS#: MDPG2158178
Facts & features
Interior
Bedrooms & bathrooms
- Bedrooms: 4
- Bathrooms: 2
- Full bathrooms: 2
Dining room
- Level: Main
Kitchen
- Level: Main
Laundry
- Level: Main
Living room
- Level: Main
Heating
- Forced Air, Electric, Wood
Cooling
- Heat Pump, Electric
Appliances
- Included: Dishwasher, Dryer, Washer, Refrigerator, Cooktop, Water Treat System, Electric Water Heater
- Laundry: Main Level, Laundry Room
Features
- Upgraded Countertops, Wine Storage, Combination Dining/Living, Crown Molding, 2 Story Ceilings, 9'+ Ceilings, Plaster Walls
- Flooring: Wood
- Has basement: No
- Number of fireplaces: 4
- Fireplace features: Pellet Stove
Interior area
- Total structure area: 1,996
- Total interior livable area: 1,996 sqft
- Finished area above ground: 1,996
- Finished area below ground: 0
Property
Parking
- Total spaces: 10
- Parking features: Off Street
Accessibility
- Accessibility features: None
Features
- Levels: Three
- Stories: 3
- Pool features: None
- Has view: Yes
- View description: Trees/Woods
Lot
- Size: 2.78 Acres
Details
- Additional structures: Above Grade, Below Grade
- Parcel number: 17040256230
- Zoning: AG
- Special conditions: Standard
Construction
Type & style
- Home type: SingleFamily
- Architectural style: Colonial
- Property subtype: Single Family Residence
Materials
- Frame
- Foundation: Concrete Perimeter
- Roof: Metal
Condition
- New construction: No
- Year built: 1862
Utilities & green energy
- Sewer: Septic Exists
- Water: Well
- Utilities for property: Electricity Available
Community & neighborhood
Location
- Region: Upper Marlboro
- Subdivision: Croom
Other
Other facts
- Listing agreement: Exclusive Right To Sell
- Listing terms: Cash,Conventional,FHA,USDA Loan,VA Loan
- Ownership: Fee Simple
Price history
| Date | Event | Price |
|---|---|---|
| 10/7/2025 | Sold | $545,900+3%$273/sqft |
Source: | ||
| 8/29/2025 | Contingent | $529,900$265/sqft |
Source: | ||
| 8/20/2025 | Price change | $529,900-3.6%$265/sqft |
Source: | ||
| 7/18/2025 | Listed for sale | $549,900+175%$276/sqft |
Source: | ||
| 6/25/1996 | Sold | $200,000$100/sqft |
Source: Public Record Report a problem | ||
Public tax history
| Year | Property taxes | Tax assessment |
|---|---|---|
| 2025 | $227 -92% | $268,000 +4.3% |
| 2024 | $2,857 +4.5% | $256,967 +4.5% |
| 2023 | $2,735 +4.7% | $245,933 +4.7% |
Find assessor info on the county website
Neighborhood: 20772
Nearby schools
GreatSchools rating
- 4/10Mattaponi Elementary SchoolGrades: K-5Distance: 2.4 mi
- 3/10Gwynn Park Middle SchoolGrades: 6-8Distance: 6.5 mi
- 5/10Frederick Douglass High SchoolGrades: 9-12Distance: 2.4 mi
Schools provided by the listing agent
- District: Prince George's County Public Schools
Source: Bright MLS. This data may not be complete. We recommend contacting the local school district to confirm school assignments for this home.
Get pre-qualified for a loan
At Zillow Home Loans, we can pre-qualify you in as little as 5 minutes with no impact to your credit score.An equal housing lender. NMLS #10287.
Sell with ease on Zillow
Get a Zillow Showcase℠ listing at no additional cost and you could sell for —faster.
$549,000
2% more+$10,980
With Zillow Showcase(estimated)$559,980
