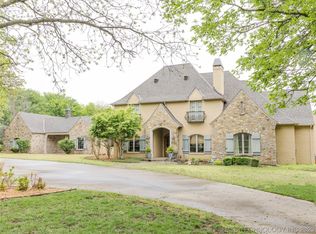Breathtaking home on secluded 3.5+ acre lot in gated Clear Brook community. 5 BD/6 BA plus 3 half. Pool house & outdoor living space w/hot tub/pool. 4 car garage. Lg mstr w/sitting area. Control 4 complete home automation sys. Mosquito repellent sys.
This property is off market, which means it's not currently listed for sale or rent on Zillow. This may be different from what's available on other websites or public sources.

