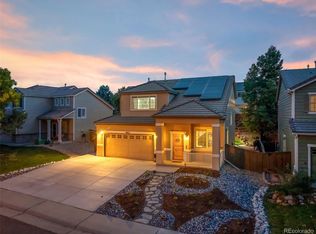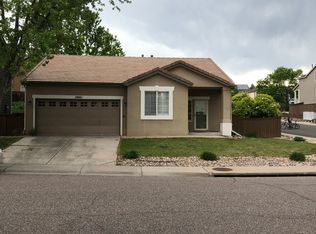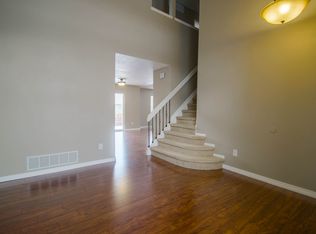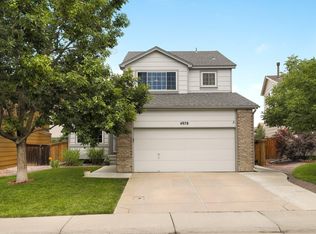Welcome to your new home! An impressive two-story living room greets your guests with newly refinished hardwood floors and loads of natural light through the well-placed picture windows. The open floor plan flows into the kitchen featuring tile floor, tile countertops and backsplash, SS appliances, pantry, and an eat-in area. All new carpeting leads you upstairs to relax in the master retreat highlighted by plantation shutters, a full en suite bathroom and walk-in closet with built-in shelving. Two additional spacious bedrooms and full bathroom on the second floor ensure enough room for the whole family. Enjoy Colorado's amazing weather from your beautiful fully-fenced backyard boasting tiered landscape, bistro lights, and a stamped concrete patio. Coveted Douglas RE-1 schools: Arrowwood Elementary, Cresthill Middle and Highlands Ranch High School are all within 1 mile of this home! Nearby trailheads, rec centers, restaurants and shopping make this home and location difficult to beat; come see it for yourself fast!
This property is off market, which means it's not currently listed for sale or rent on Zillow. This may be different from what's available on other websites or public sources.



