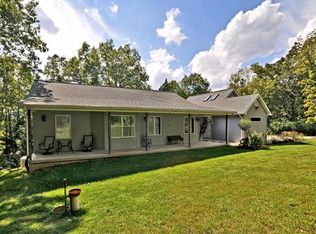This custom 3 year new 1800+ square foot 4 bedroom ranch is nestled quietly on a gently rolling 5 acre tract of ground! The current original owners made many user friendly decisions when building, including the oversized door & hallway openings, all of which are handicap accessible. Other features include coffered ceilings, walk-in closets, low E insulated Marvin windows, 30 year roof, & a master suite that includes a huge ceramic tile walk-in shower & its own private covered deck. Other upgrades include a central vac system, attic fan, 4 exterior closed circuit security cameras, stainless steel appliances, ceramic & glass tile backsplash, covered front porch, ceramic & maple hardwood flooring & main floor laundry. Don't forget the bonus/4th bedroom over the garage. This 12X24 room features 2 skylights, & has a half bath w/ separate wall mount heating & cooling system. Personal property (propane generator, flat screen tv & surround sound, refrigerator, washer & dryer negotiable). Additional Rooms: Mud Room
This property is off market, which means it's not currently listed for sale or rent on Zillow. This may be different from what's available on other websites or public sources.
