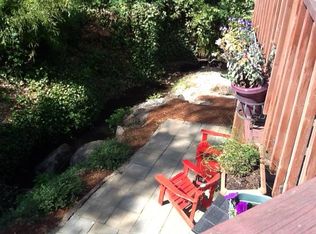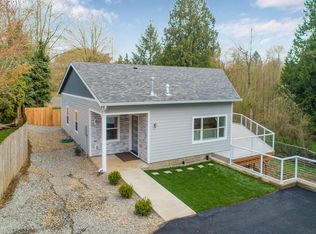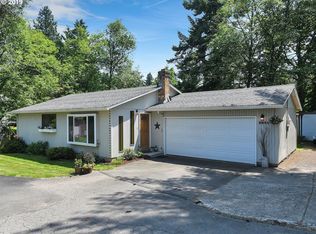Meticulously maintained and thoughtfully updated over time. The big projects have all been completed. Newer windows, furnace, cedar siding and bamboo flooring on the main. Completely private, yet so close to amenities and freeway access. Enjoy Falling Creek and mature trees from the large deck. Large side yard and a water feature in the front yard. All bedrooms are on the upper level. Master bedroom suite with a walk-in closet.
This property is off market, which means it's not currently listed for sale or rent on Zillow. This may be different from what's available on other websites or public sources.


