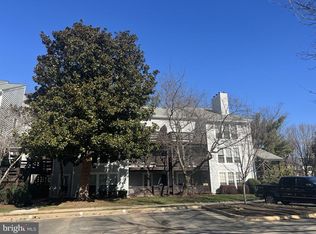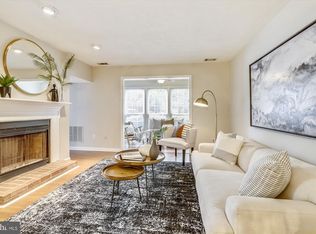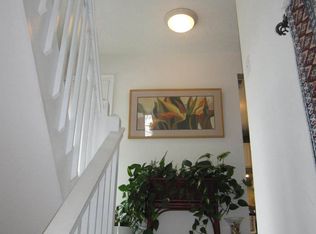Sold for $294,000
$294,000
10006 Oakton Terrace Rd, Oakton, VA 22124
1beds
826sqft
Condominium
Built in 1984
-- sqft lot
$-- Zestimate®
$356/sqft
$2,012 Estimated rent
Home value
Not available
Estimated sales range
Not available
$2,012/mo
Zestimate® history
Loading...
Owner options
Explore your selling options
What's special
Welcome to your charming new home in the heart of Oakton! Tucked away in a serene nook just off Route 123, this freshly painted 1-bedroom condo offers the perfect blend of comfort, convenience, and community. Bright and inviting, the open floor plan welcomes you with warm natural light, fresh neutral tones, and an layout that feels both cozy and spacious. You'll love relaxing on your private balcony, nestled among the trees, or snuggling up with a good book while the fireplace crackles. The kitchen offers plenty of storage and counter space, ready for your culinary creations. The bedroom is generously sized with a large closet and peaceful views — the ideal retreat at the end of the day. Enjoy unbeatable access to everything Oakton has to offer: scenic parks, cozy cafés, top-rated schools, shopping, and major commuting routes. Whether you're heading into Vienna, Fairfax, or simply exploring the nearby trails, you're just moments from it all — with the added bonus of a quiet, tucked-away community feel. Don't miss the opportunity to make this beautiful condo your next home — where convenience meets charm in one of Northern Virginia’s most desirable locations. 2025 Updates: New storm door, paint throughout condo (walls, ceiling, trim and bathroom vanity), bedroom carpet and kitchen faucet and hardware, dining and hallway light fixtures.
Zillow last checked: 8 hours ago
Listing updated: June 23, 2025 at 10:02am
Listed by:
Tara Ricciardelli 703-470-8272,
Stello Homes, LLC
Bought with:
Debra McElroy, 0225208152
CENTURY 21 New Millennium
Source: Bright MLS,MLS#: VAFX2235846
Facts & features
Interior
Bedrooms & bathrooms
- Bedrooms: 1
- Bathrooms: 1
- Full bathrooms: 1
- Main level bathrooms: 1
- Main level bedrooms: 1
Basement
- Area: 0
Heating
- Forced Air, Natural Gas
Cooling
- Central Air, Electric
Appliances
- Included: Dishwasher, Disposal, Oven/Range - Gas, Range Hood, Refrigerator, Washer, Water Heater, Dryer, Gas Water Heater
- Laundry: Dryer In Unit, Washer In Unit, In Unit
Features
- Bathroom - Stall Shower, Dining Area, Pantry
- Flooring: Carpet, Wood
- Windows: Window Treatments
- Has basement: No
- Number of fireplaces: 1
- Fireplace features: Wood Burning, Screen
Interior area
- Total structure area: 826
- Total interior livable area: 826 sqft
- Finished area above ground: 826
- Finished area below ground: 0
Property
Parking
- Total spaces: 2
- Parking features: Parking Lot
Accessibility
- Accessibility features: None
Features
- Levels: One
- Stories: 1
- Exterior features: Sidewalks, Street Lights
- Pool features: Community
Details
- Additional structures: Above Grade, Below Grade
- Parcel number: 0483 40 0006
- Zoning: 220
- Special conditions: Standard
Construction
Type & style
- Home type: Condo
- Property subtype: Condominium
- Attached to another structure: Yes
Materials
- Frame
Condition
- New construction: No
- Year built: 1984
Utilities & green energy
- Sewer: Public Sewer
- Water: Public
Community & neighborhood
Location
- Region: Oakton
- Subdivision: Oakton
HOA & financial
HOA
- Has HOA: No
- Amenities included: Pool
- Services included: Water, Sewer, Common Area Maintenance, Pool(s)
- Association name: The Oakton Condominium
Other fees
- Condo and coop fee: $285 monthly
Other
Other facts
- Listing agreement: Exclusive Right To Sell
- Ownership: Condominium
Price history
| Date | Event | Price |
|---|---|---|
| 6/23/2025 | Sold | $294,000-9.5%$356/sqft |
Source: | ||
| 6/16/2025 | Pending sale | $325,000$393/sqft |
Source: | ||
| 5/25/2025 | Contingent | $325,000$393/sqft |
Source: | ||
| 5/15/2025 | Listed for sale | $325,000$393/sqft |
Source: | ||
| 5/9/2025 | Pending sale | $325,000$393/sqft |
Source: | ||
Public tax history
| Year | Property taxes | Tax assessment |
|---|---|---|
| 2025 | $3,336 +2.8% | $288,550 +3% |
| 2024 | $3,246 +10.9% | $280,150 +8% |
| 2023 | $2,927 -1.3% | $259,400 |
Find assessor info on the county website
Neighborhood: 22124
Nearby schools
GreatSchools rating
- 7/10Oakton Elementary SchoolGrades: PK-6Distance: 0.8 mi
- 7/10Thoreau Middle SchoolGrades: 7-8Distance: 2.9 mi
- 8/10Oakton High SchoolGrades: 9-12Distance: 0.6 mi
Schools provided by the listing agent
- High: Oakton
- District: Fairfax County Public Schools
Source: Bright MLS. This data may not be complete. We recommend contacting the local school district to confirm school assignments for this home.
Get pre-qualified for a loan
At Zillow Home Loans, we can pre-qualify you in as little as 5 minutes with no impact to your credit score.An equal housing lender. NMLS #10287.


