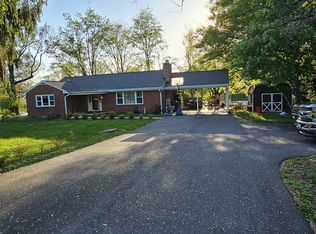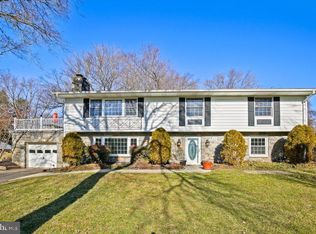Sold for $626,000 on 06/07/24
$626,000
10006 Fox Den Rd, Ellicott City, MD 21042
4beds
2,111sqft
Single Family Residence
Built in 1969
0.64 Acres Lot
$650,100 Zestimate®
$297/sqft
$3,446 Estimated rent
Home value
$650,100
$618,000 - $689,000
$3,446/mo
Zestimate® history
Loading...
Owner options
Explore your selling options
What's special
Offers will be reviewed after 5pm Monday May 13th. Welcome to this beautiful, raised rancher offering a retreat-style backyard oasis complete with an in-ground swimming pool, stone patio, and charming gazebo. This home boasts updates throughout including appliances, light fixtures, lighted ceiling fans, bath fitter, landscaping walls, and more! The sun-filled open floor plan features inviting living and dining areas adorned with hardwood flooring and accent molding, creating a warm and welcoming atmosphere. The spacious kitchen is a chef's delight, boasting Corian countertops, a peninsula island breakfast bar, stainless steel appliances, and a convenient breakfast nook with access to the patio, perfect for enjoying morning coffee or alfresco dining. The primary bedroom is a serene retreat, featuring an updated full bath with decorative tile inlay, providing a luxurious escape at the end of the day. An additional entry-level bedroom and family room with a cozy brick fireplace and built-in bookshelves offer comfortable living spaces for relaxation and entertainment. All main-level bedrooms are adorned with hardwood flooring, adding to the home's cohesive and elegant appeal. Don't miss the opportunity to own this stunning home, offering both indoor comfort and outdoor enjoyment in a tranquil setting.
Zillow last checked: 8 hours ago
Listing updated: June 09, 2024 at 04:57am
Listed by:
Stefan Holtz 410-997-9099,
Northrop Realty
Bought with:
Din Khaled, 614189
The KW Collective
Source: Bright MLS,MLS#: MDHW2037902
Facts & features
Interior
Bedrooms & bathrooms
- Bedrooms: 4
- Bathrooms: 2
- Full bathrooms: 2
- Main level bathrooms: 2
- Main level bedrooms: 3
Basement
- Area: 1215
Heating
- Forced Air, Natural Gas
Cooling
- Ceiling Fan(s), Central Air, Electric
Appliances
- Included: Dishwasher, Disposal, Dryer, Exhaust Fan, Microwave, Refrigerator, Cooktop, Washer, Energy Efficient Appliances, ENERGY STAR Qualified Washer, Ice Maker, Self Cleaning Oven, Oven/Range - Electric, Stainless Steel Appliance(s), Water Dispenser, Gas Water Heater
- Laundry: Lower Level, Laundry Room
Features
- Kitchen - Efficiency, Breakfast Area, Dining Area, Eat-in Kitchen, Primary Bath(s), Built-in Features, Chair Railings, Upgraded Countertops, Crown Molding, Entry Level Bedroom, Recessed Lighting, Dry Wall
- Flooring: Ceramic Tile, Hardwood, Carpet, Vinyl, Wood
- Doors: Six Panel, Atrium
- Windows: Atrium, Double Pane Windows, Double Hung, Screens, Vinyl Clad, Wood Frames, Window Treatments
- Basement: Partially Finished,Walk-Out Access,Connecting Stairway,Interior Entry,Exterior Entry,Sump Pump,Windows
- Number of fireplaces: 1
- Fireplace features: Equipment, Brick, Mantel(s), Wood Burning
Interior area
- Total structure area: 2,526
- Total interior livable area: 2,111 sqft
- Finished area above ground: 1,311
- Finished area below ground: 800
Property
Parking
- Parking features: Driveway, Asphalt
- Has uncovered spaces: Yes
Accessibility
- Accessibility features: None
Features
- Levels: Two
- Stories: 2
- Patio & porch: Patio
- Exterior features: Lighting
- Has private pool: Yes
- Pool features: In Ground, Private
- Fencing: Privacy,Back Yard
- Has view: Yes
- View description: Garden, Trees/Woods
Lot
- Size: 0.64 Acres
- Features: Front Yard, Landscaped, Rear Yard, SideYard(s)
Details
- Additional structures: Above Grade, Below Grade
- Parcel number: 1402237598
- Zoning: R20
- Special conditions: Standard
Construction
Type & style
- Home type: SingleFamily
- Architectural style: Raised Ranch/Rambler
- Property subtype: Single Family Residence
Materials
- Brick, Aluminum Siding
- Foundation: Slab
Condition
- New construction: No
- Year built: 1969
Utilities & green energy
- Sewer: Public Sewer
- Water: Public
Community & neighborhood
Security
- Security features: Main Entrance Lock, Smoke Detector(s)
Location
- Region: Ellicott City
- Subdivision: Bethany Manor
Other
Other facts
- Listing agreement: Exclusive Right To Sell
- Ownership: Fee Simple
Price history
| Date | Event | Price |
|---|---|---|
| 6/7/2024 | Sold | $626,000+13.8%$297/sqft |
Source: | ||
| 5/14/2024 | Pending sale | $550,000$261/sqft |
Source: | ||
| 5/9/2024 | Listed for sale | $550,000+37.5%$261/sqft |
Source: | ||
| 7/31/2012 | Sold | $399,900$189/sqft |
Source: Public Record Report a problem | ||
| 6/28/2012 | Pending sale | $399,900$189/sqft |
Source: RE/MAX ADVANTAGE REALTY #HW7785008 Report a problem | ||
Public tax history
| Year | Property taxes | Tax assessment |
|---|---|---|
| 2025 | -- | $556,367 +5.9% |
| 2024 | $5,918 +5.9% | $525,600 +5.9% |
| 2023 | $5,586 +6.3% | $496,133 -5.6% |
Find assessor info on the county website
Neighborhood: 21042
Nearby schools
GreatSchools rating
- 8/10Manor Woods Elementary SchoolGrades: K-5Distance: 3.1 mi
- 9/10Burleigh Manor Middle SchoolGrades: 6-8Distance: 2.7 mi
- 10/10Marriotts Ridge High SchoolGrades: 9-12Distance: 4.6 mi
Schools provided by the listing agent
- Elementary: Manor Woods
- Middle: Burleigh Manor
- High: Marriotts Ridge
- District: Howard County Public School System
Source: Bright MLS. This data may not be complete. We recommend contacting the local school district to confirm school assignments for this home.

Get pre-qualified for a loan
At Zillow Home Loans, we can pre-qualify you in as little as 5 minutes with no impact to your credit score.An equal housing lender. NMLS #10287.
Sell for more on Zillow
Get a free Zillow Showcase℠ listing and you could sell for .
$650,100
2% more+ $13,002
With Zillow Showcase(estimated)
$663,102
