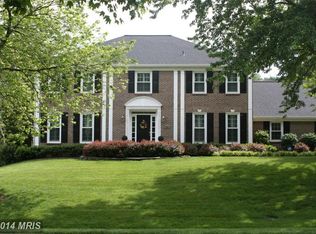Beautifully updated and maintained colonial in the sought after Carpers Farm neighborhood, with an in-ground swimming pool and patio. Features a foyer with elegant moldings, a formal dining room, a living room with French doors, a paneled library, a family room with a wet bar and fireplace, a gourmet kitchen and a sun room with pool & patio access. The upper level features a master suite with a new luxury bath, an en suite bedroom, two additional bedrooms and a full bath. The finished lower level provides an additional full bath and guest bedroom, a wet bar, recreation room, play area and a mirrored exercise room. A fenced in backyard with lush landscaping and scenic views provides plenty of space for entertaining and outdoor living!Main Level Foyer features hardwood floors, a chandelier, chair and crown moldings The Dining Room offers a chandelier, wainscoting, chair and crown molding, hardwood floors and a large window Living Room features French doors, hardwood floors, multiple windows and a closet Paneled Library offers hardwood floors, crown molding and large windows Updated Gourmet Kitchen features ample cabinetry, granite counters, recessed lighting and ceramic tile floors. Jenn Air appliances include a 4-burner cooktop, microwave and refrigerator. Additionally, there is a Bosch dishwasher and instant hot water Breakfast Room provides a bay window, ceramic tile floors and a chandelier Sun Room offers ceramic tile floors, windows that provide tons of natural light, built-in bench seating, storage closets, a vaulted ceiling with display ledges, French doors & garage access Family Room features a stone fireplace with built-in shelving on both sides, a granite wet bar with beverage and glass storage, hardwood floors and French doors to the pool & patio area A Powder Room offers tile floors and a pedestal sinkUpper Level The Master Suite features neutral carpeting, his & her walk-in closets and dual windows Newly updated Master Bath offers double vanities, ceramic tile floors, a soaking tub and glass shower enclosure En Suite Bedroom features dormer windows, a vaulted ceiling, full bath and carpet floors Bedrooms 3 & 4 feature windows, wall closets and carpet flooring Hall Bath offers windows with plantation shutters, a shower/bath combo and single vanity Laundry Room with a utility sink and a windowLower Level Lounge Area features carpet floors, a tile wet bar with ample storage and recessed lighting The spacious Recreation Room offers wainscoting, recessed lights and carpet floors Guest Bedroom features carpet floors, a storage closet and recessed lights Updated Full Bath (shared with Guest Bedroom) features tile floors, a glass shower enclosure and single vanity Play Area features carpet flooring and plenty of space for toys Mirrored Exercise Room offers carpet flooring, storage closets and recessed lightsAdditional Patio, In-ground pool and Pool Shed Beautiful landscaping; Fenced rear yard that is surrounded by trees Schools serving the area are Langley High School, Cooper Middle School and Great Falls Elementary Convenient to shopping, dining and entertainment in nearby Great Falls Village, Reston, McLean, Tysons Corner, Washington D.C.; convenient to major commuting arteries, e.g., Georgetown Pike, 495 Beltway, Rt. 7; near Dulles and Reagan National airports, and the Dulles Technology Corridor All information deemed reliable but not guaranteed, and should be independently verified.
This property is off market, which means it's not currently listed for sale or rent on Zillow. This may be different from what's available on other websites or public sources.
