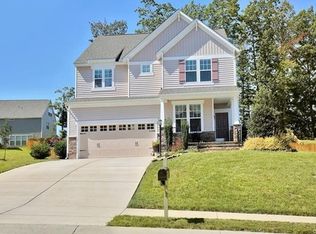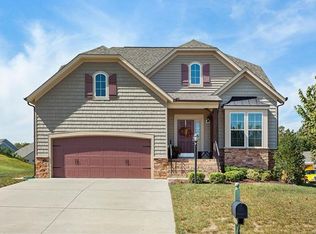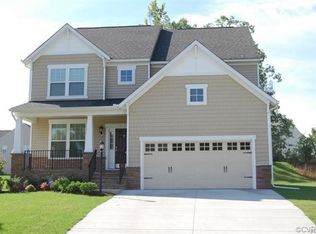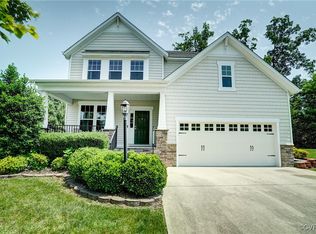Sold for $485,000 on 05/05/25
$485,000
10006 Brading Ln, Midlothian, VA 23112
4beds
2,293sqft
Single Family Residence
Built in 2013
0.29 Acres Lot
$495,900 Zestimate®
$212/sqft
$2,875 Estimated rent
Home value
$495,900
$471,000 - $521,000
$2,875/mo
Zestimate® history
Loading...
Owner options
Explore your selling options
What's special
Welcome to 10006 Brading Lane, a meticulously maintained 4 bedroom, 3 bath craftsman home in highly desirable Collington neighborhood. Thoughtfully upgraded and brimming with charm, the home offers the perfect blend of style, comfort, and functionality. The large stacked stone front porch is an inviting space perfect for sipping morning coffee or unwinding in the evening. Inside, the spacious family room features a stone gas fireplace, creating a warm and cozy retreat. The open-concept kitchen is designed for both cooking and entertaining, boasting granite countertops, a breakfast bar, sleek white cabinetry, and updated GE Profile Slate stainless steel appliances (2022). The new built-in coat closet and pantry offer extra storage, while the flex room provides versatility as a formal dining area, home office, or additional living space. A first-floor bedroom with full bath is ideal for guests or as a private in-law suite. Upstairs, the primary suite impresses with a tray ceiling, a fully upgraded spa-like bathroom featuring a freestanding soaking tub, beautifully upgraded porcelain tile on floor and wall, and modern fixtures. The loft serves as a second family room, playroom, or home office, adding extra living space.
Convenience is key with an upstairs laundry room, equipped with a washer and dryer (2023) and multiple linen closets for ample storage.
Additional Features you will love include: Mohawk lifetime warranty hardwood floors for lasting beauty; plush frieze carpet, crown molding, ceiling fans and upgraded overhead lighting throughout; wood blinds and bamboo Roman shades for privacy and style; pre-wired for cable in bedrooms, loft, and family room; Ethernet in first-floor bedroom & flex room, brand-new HVAC system (August 2024) with a 10-year transferable warranty, nearly 1/3-acre lot with a fenced backyard and irrigation system, spacious deck, perfect for outdoor entertaining, tankless gas water heater, freezer outlet, utility sink, built-in storage, and workbench. This home truly has it all!
Zillow last checked: 8 hours ago
Listing updated: May 06, 2025 at 06:50am
Listed by:
Dakia Knight (804)775-2000,
ICON Realty Group,
Shayna Reavis 804-928-2700,
ICON Realty Group
Bought with:
Connie Byers, 0225211336
Joyner Fine Properties
Source: CVRMLS,MLS#: 2506519 Originating MLS: Central Virginia Regional MLS
Originating MLS: Central Virginia Regional MLS
Facts & features
Interior
Bedrooms & bathrooms
- Bedrooms: 4
- Bathrooms: 3
- Full bathrooms: 3
Primary bedroom
- Level: Second
- Dimensions: 0 x 0
Bedroom 2
- Level: First
- Dimensions: 0 x 0
Bedroom 3
- Level: Second
- Dimensions: 0 x 0
Bedroom 4
- Level: Second
- Dimensions: 0 x 0
Additional room
- Description: flex space
- Level: First
- Dimensions: 0 x 0
Additional room
- Description: Loft
- Level: Second
- Dimensions: 0 x 0
Family room
- Level: First
- Dimensions: 0 x 0
Foyer
- Level: First
- Dimensions: 0 x 0
Other
- Description: Tub & Shower
- Level: First
Other
- Description: Tub & Shower
- Level: Second
Kitchen
- Level: First
- Dimensions: 0 x 0
Laundry
- Level: Second
- Dimensions: 0 x 0
Heating
- Heat Pump, Natural Gas, Zoned
Cooling
- Gas, Zoned
Appliances
- Included: Dishwasher, Disposal, Microwave, Oven, Tankless Water Heater
- Laundry: Washer Hookup, Dryer Hookup
Features
- Bedroom on Main Level, Breakfast Area, Ceiling Fan(s), Dining Area, Separate/Formal Dining Room, Double Vanity, Eat-in Kitchen, Fireplace, Granite Counters, High Ceilings, Loft, Pantry, Walk-In Closet(s)
- Flooring: Ceramic Tile, Partially Carpeted, Vinyl
- Doors: Sliding Doors
- Has basement: No
- Attic: Access Only
- Number of fireplaces: 1
- Fireplace features: Gas
Interior area
- Total interior livable area: 2,293 sqft
- Finished area above ground: 2,293
- Finished area below ground: 0
Property
Parking
- Total spaces: 2
- Parking features: Attached, Direct Access, Driveway, Garage, Garage Door Opener, Off Street, Paved
- Attached garage spaces: 2
- Has uncovered spaces: Yes
Features
- Levels: Two
- Stories: 2
- Patio & porch: Front Porch, Deck, Porch
- Exterior features: Deck, Sprinkler/Irrigation, Porch, Paved Driveway
- Pool features: Pool, Community
- Fencing: Back Yard,Fenced,Partial
Lot
- Size: 0.29 Acres
Details
- Parcel number: 726661688800000
- Zoning description: R12
Construction
Type & style
- Home type: SingleFamily
- Architectural style: Two Story
- Property subtype: Single Family Residence
Materials
- Frame, Stone, Vinyl Siding
- Roof: Shingle
Condition
- Resale
- New construction: No
- Year built: 2013
Utilities & green energy
- Sewer: Public Sewer
- Water: Public
Community & neighborhood
Community
- Community features: Common Grounds/Area, Clubhouse, Home Owners Association, Pool, Street Lights
Location
- Region: Midlothian
- Subdivision: Collington
HOA & financial
HOA
- Has HOA: Yes
- HOA fee: $640 annually
- Amenities included: Management
- Services included: Clubhouse, Common Areas, Pool(s)
Other
Other facts
- Ownership: Individuals
- Ownership type: Sole Proprietor
Price history
| Date | Event | Price |
|---|---|---|
| 5/5/2025 | Sold | $485,000+1%$212/sqft |
Source: | ||
| 4/7/2025 | Pending sale | $480,000$209/sqft |
Source: | ||
| 4/3/2025 | Listed for sale | $480,000+56.1%$209/sqft |
Source: | ||
| 3/31/2017 | Sold | $307,500-0.4%$134/sqft |
Source: | ||
| 12/16/2016 | Price change | $308,743-0.4%$135/sqft |
Source: Blue Valley Real Estate, LLC #1629878 | ||
Public tax history
| Year | Property taxes | Tax assessment |
|---|---|---|
| 2025 | $3,508 +0.4% | $394,200 +1.5% |
| 2024 | $3,496 +17.1% | $388,400 +18.5% |
| 2023 | $2,984 -2.5% | $327,900 -1.4% |
Find assessor info on the county website
Neighborhood: 23112
Nearby schools
GreatSchools rating
- 6/10Spring Run Elementary SchoolGrades: PK-5Distance: 0.6 mi
- 4/10Bailey Bridge Middle SchoolGrades: 6-8Distance: 3.2 mi
- 4/10Manchester High SchoolGrades: 9-12Distance: 2.9 mi
Schools provided by the listing agent
- Elementary: Spring Run
- Middle: Bailey Bridge
- High: Manchester
Source: CVRMLS. This data may not be complete. We recommend contacting the local school district to confirm school assignments for this home.
Get a cash offer in 3 minutes
Find out how much your home could sell for in as little as 3 minutes with a no-obligation cash offer.
Estimated market value
$495,900
Get a cash offer in 3 minutes
Find out how much your home could sell for in as little as 3 minutes with a no-obligation cash offer.
Estimated market value
$495,900



