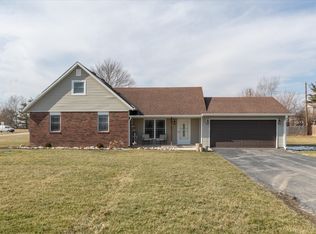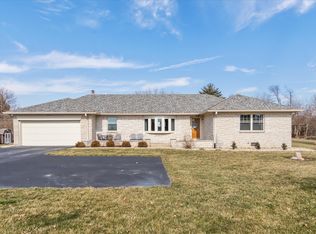Adorable bungalow on 1 acre yard in Franklin Township schools. Two bedrooms, living room with wood burning fireplace, dining room, all with original hardwood floors, eat-in kitchen opens to back utility room and 23 x 11 Sun room overlooking the back yard. Step onto your front deck and enjoy your morning coffee. Bedroom #3 plus loft area on second level. Large 40 x 21 detached garage plus covered carport. Home is ready for you to customize with your personal touches.
This property is off market, which means it's not currently listed for sale or rent on Zillow. This may be different from what's available on other websites or public sources.

