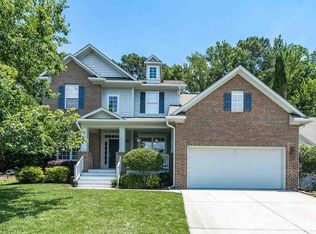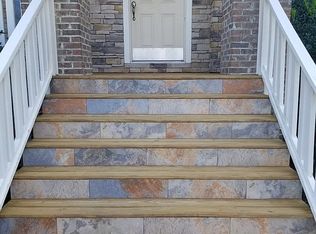Beautiful 3bd/3.5ba home on 2.3 acres in great Raleigh location 2 car attached garage and separate 3 car garage w/ unfinished space above includes in-law suite wing w/ 3nd kitchen & attached single car garage. 1st floor master suite with large WIC. Tiled kitchen w/ stainless steel appliances new n 2015. Oversized family room opens to large back deck ad private landscaped & wooded yard. New heating/air downstairs in 2009 and upstairs in 2015. New carpet & tile upstairs & whole house interior paint in 2015.
This property is off market, which means it's not currently listed for sale or rent on Zillow. This may be different from what's available on other websites or public sources.

