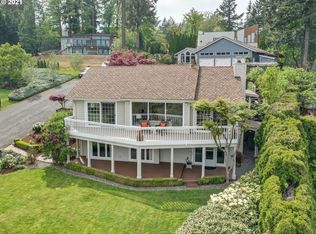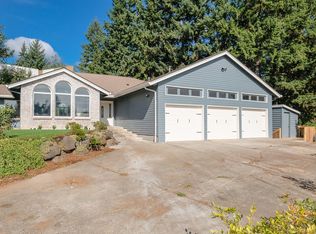Work from home or relax in private retreat minutes to Multnomah Village, shopping/entertainment; short commmute to OHSU/Downtown. Views of Mt Hood, master bdrm with great closet space, slab granite, marble, hardwood floors. Lower level w/separate entrance to office/den, bdrm, bath & plumbing in for 2nd kitchen. Mature low-maintenance landscaping w/multiple decks/sitting areas, vineyard, raised garden beds, catio condo & hot tub area.
This property is off market, which means it's not currently listed for sale or rent on Zillow. This may be different from what's available on other websites or public sources.

