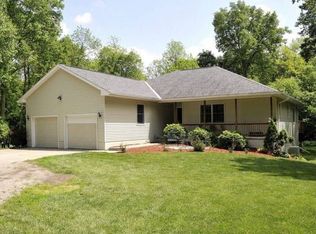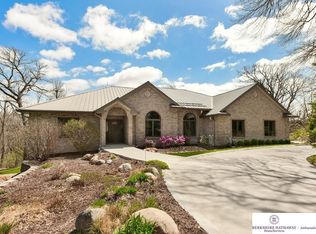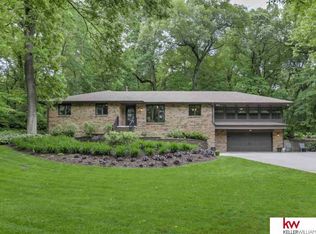Sold for $750,000
$750,000
10005 N 60th St, Omaha, NE 68152
3beds
4,869sqft
Single Family Residence
Built in 1997
5.61 Acres Lot
$826,400 Zestimate®
$154/sqft
$4,068 Estimated rent
Home value
$826,400
$769,000 - $884,000
$4,068/mo
Zestimate® history
Loading...
Owner options
Explore your selling options
What's special
Expect to be impressed with this well loved custom built home nestled on 5.61 acres of Private trees and nature. The grand entryway draws you in to the Great Room which has large windows that look out on to your Park where wild life lives. There is a true Library with shelves from floor to ceiling for the avid reader and a perfect office to work from home. The kitchen is equipped with double ovens, Jenn Air gas cooktop and a Sub Zero refrigerator. The dream of any home cook/baker! Built in hutch and buffet in the formal dining room are perfect for entertaining. As you walk up the stairs you will find a primary bedroom suite with and extra room which can be used as a nursery or nice sitting room with a balcony to sit and enjoy morning coffee. The lower level has an enclosed hot tub with glass ceiling to star gaze as you relax after a long day. Wood burning fireplaces adorn the Great Room on the main floor and in the basement. There is so much more!
Zillow last checked: 8 hours ago
Listing updated: April 13, 2024 at 05:17am
Listed by:
Lynn Smith 402-990-4587,
BHHS Ambassador Real Estate
Bought with:
Lynn Smith, 20150188
BHHS Ambassador Real Estate
Source: GPRMLS,MLS#: 22227663
Facts & features
Interior
Bedrooms & bathrooms
- Bedrooms: 3
- Bathrooms: 4
- Full bathrooms: 2
- 3/4 bathrooms: 1
- 1/2 bathrooms: 1
- Main level bathrooms: 1
Primary bedroom
- Features: Wall/Wall Carpeting, Cath./Vaulted Ceiling, Ceiling Fan(s), Walk-In Closet(s)
- Level: Second
- Area: 240.64
- Dimensions: 16 x 15.04
Bedroom 2
- Features: Wall/Wall Carpeting, Ceiling Fan(s)
- Level: Second
- Area: 165.77
- Dimensions: 15.07 x 11
Bedroom 3
- Features: Wall/Wall Carpeting, Cath./Vaulted Ceiling, Ceiling Fan(s)
- Level: Second
- Area: 157
- Dimensions: 13.04 x 12.04
Primary bathroom
- Features: Full, Shower, Whirlpool
Dining room
- Features: Wood Floor, 9'+ Ceiling
- Level: Main
- Area: 144.74
- Dimensions: 13.04 x 11.1
Kitchen
- Features: Wood Floor, 9'+ Ceiling
- Level: Main
- Area: 168.12
- Dimensions: 14.01 x 12
Living room
- Features: Wall/Wall Carpeting, Window Covering, Fireplace, 9'+ Ceiling
- Level: Main
- Area: 300.3
- Dimensions: 20.02 x 15
Basement
- Area: 1825
Heating
- Natural Gas, Forced Air
Cooling
- Central Air
Appliances
- Included: Humidifier, Oven, Refrigerator, Water Softener, Dishwasher, Disposal, Microwave, Double Oven, Convection Oven
- Laundry: Vinyl Floor, 9'+ Ceiling
Features
- Wet Bar, High Ceilings, Exercise Room, Ceiling Fan(s), Formal Dining Room
- Flooring: Wood, Carpet, Ceramic Tile
- Windows: Window Coverings, LL Daylight Windows, Skylight(s)
- Basement: Daylight,Egress,Walk-Out Access,Partially Finished
- Number of fireplaces: 2
- Fireplace features: Recreation Room, Living Room, Wood Burning
Interior area
- Total structure area: 4,869
- Total interior livable area: 4,869 sqft
- Finished area above ground: 3,214
- Finished area below ground: 1,655
Property
Parking
- Total spaces: 5
- Parking features: Attached, Detached, Garage Door Opener
- Attached garage spaces: 5
Features
- Levels: Two
- Patio & porch: Porch, Patio, Deck
- Exterior features: Sprinkler System
- Has spa: Yes
- Spa features: Hot Tub/Spa
- Fencing: None
Lot
- Size: 5.61 Acres
- Dimensions: 5.61 Acres
- Features: Over 5 up to 10 Acres, Wooded
Details
- Parcel number: 0513105076
- Zoning: 18.05x11.03
Construction
Type & style
- Home type: SingleFamily
- Property subtype: Single Family Residence
Materials
- Wood Siding, Brick/Other
- Foundation: Concrete Perimeter
- Roof: Composition
Condition
- Not New and NOT a Model
- New construction: No
- Year built: 1997
Utilities & green energy
- Sewer: Septic Tank
- Water: Public
- Utilities for property: Electricity Available, Natural Gas Available, Water Available
Community & neighborhood
Security
- Security features: Security System
Location
- Region: Omaha
- Subdivision: Amber Valley
Other
Other facts
- Listing terms: Conventional,Cash
- Ownership: Fee Simple
Price history
| Date | Event | Price |
|---|---|---|
| 7/20/2023 | Sold | $750,000$154/sqft |
Source: | ||
| 5/17/2023 | Pending sale | $750,000$154/sqft |
Source: | ||
| 5/14/2023 | Listed for sale | $750,000$154/sqft |
Source: | ||
Public tax history
| Year | Property taxes | Tax assessment |
|---|---|---|
| 2025 | -- | $674,000 |
| 2024 | $8,516 +14.3% | $674,000 +49.7% |
| 2023 | $7,451 +3.8% | $450,200 +5.9% |
Find assessor info on the county website
Neighborhood: 68152
Nearby schools
GreatSchools rating
- 6/10Springville Elementary SchoolGrades: PK-5Distance: 1.7 mi
- 3/10Nathan Hale Magnet Middle SchoolGrades: 6-8Distance: 2.1 mi
- 1/10Omaha Northwest Magnet High SchoolGrades: 9-12Distance: 3.1 mi
Schools provided by the listing agent
- Elementary: Springville
- Middle: Hale
- High: Northwest
- District: Omaha
Source: GPRMLS. This data may not be complete. We recommend contacting the local school district to confirm school assignments for this home.
Get pre-qualified for a loan
At Zillow Home Loans, we can pre-qualify you in as little as 5 minutes with no impact to your credit score.An equal housing lender. NMLS #10287.
Sell with ease on Zillow
Get a Zillow Showcase℠ listing at no additional cost and you could sell for —faster.
$826,400
2% more+$16,528
With Zillow Showcase(estimated)$842,928


