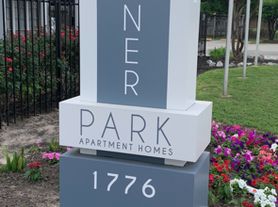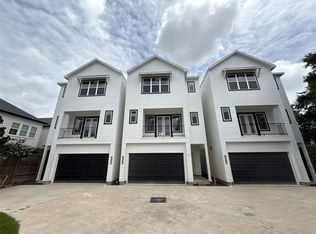Beautifully maintained single-family home for lease located at 10005 Hazelhurst Drive, Houston, Texas 77080 in desirable Spring Branch West. This charming 3-bedroom, 2-bath residence offers approximately 1,593 square feet of living space on a spacious 10,700+ sq. ft. lot. Features include an inviting open-concept living and dining area, central air and heat, a fully equipped kitchen, and a versatile den or bonus room. The large fenced backyard includes a detached workshop and plenty of room for outdoor entertaining. Additional highlights include a two-car garage, washer/dryer connections, and proximity to Pine Shadows Elementary, Spring Woods Middle, and Spring Woods High School. Conveniently located near I-10, Beltway 8, CityCentre, and Memorial City with easy access to restaurants, parks, and shopping.
Copyright notice - Data provided by HAR.com 2022 - All information provided should be independently verified.
House for rent
$2,000/mo
10005 Hazelhurst Dr, Houston, TX 77080
3beds
1,593sqft
Price may not include required fees and charges.
Singlefamily
Available now
Cats, dogs OK
Electric, ceiling fan
Electric dryer hookup laundry
3 Attached garage spaces parking
Natural gas
What's special
Detached workshopTwo-car garageCentral air and heatFully equipped kitchenLarge fenced backyard
- 4 days |
- -- |
- -- |
Travel times
Looking to buy when your lease ends?
Consider a first-time homebuyer savings account designed to grow your down payment with up to a 6% match & 3.83% APY.
Facts & features
Interior
Bedrooms & bathrooms
- Bedrooms: 3
- Bathrooms: 2
- Full bathrooms: 2
Rooms
- Room types: Breakfast Nook, Family Room, Office
Heating
- Natural Gas
Cooling
- Electric, Ceiling Fan
Appliances
- Included: Dishwasher, Dryer, Oven, Range, Refrigerator, Stove, Washer
- Laundry: Electric Dryer Hookup, In Unit
Features
- 1 Bedroom Down - Not Primary BR, All Bedrooms Down, Ceiling Fan(s), Prewired for Alarm System, Primary Bed - 1st Floor, Walk-In Closet(s)
Interior area
- Total interior livable area: 1,593 sqft
Property
Parking
- Total spaces: 3
- Parking features: Attached, Covered
- Has attached garage: Yes
- Details: Contact manager
Features
- Stories: 1
- Exterior features: 1 Bedroom Down - Not Primary BR, 1 Living Area, Additional Parking, All Bedrooms Down, Architecture Style: Traditional, Attached, Attached/Detached Garage, Detached, Electric Dryer Hookup, Entry, Formal Dining, Formal Living, Game Room, Heating: Gas, Kitchen/Dining Combo, Living Area - 1st Floor, Lot Features: Lot Size Restricted, Subdivided, Lot Size Restricted, Prewired for Alarm System, Primary Bed - 1st Floor, Subdivided, Utility Room in Garage, Walk-In Closet(s), Window Coverings
Details
- Parcel number: 0801540000023
Construction
Type & style
- Home type: SingleFamily
- Property subtype: SingleFamily
Condition
- Year built: 1953
Community & HOA
Community
- Security: Security System
Location
- Region: Houston
Financial & listing details
- Lease term: Long Term,12 Months
Price history
| Date | Event | Price |
|---|---|---|
| 10/8/2025 | Listed for rent | $2,000$1/sqft |
Source: | ||
| 6/18/2018 | Listing removed | $239,000$150/sqft |
Source: John Daugherty, REALTORS #40713268 | ||
| 5/26/2018 | Pending sale | $239,000$150/sqft |
Source: John Daugherty, REALTORS #40713268 | ||
| 5/24/2018 | Listed for sale | $239,000$150/sqft |
Source: John Daugherty, REALTORS #40713268 | ||

