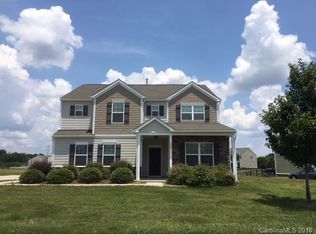Multiple Offers - Highest and Best by 3pm 9/16/18 Stunning Charleston Model Home w/Upgrades Galore. Stunning Chef's Dream Kitchen w/Wood Floors, Granite Counters, Tiled Back-splash, S/S Appliances, Under Cabinet Lights, Pendant Lights & Recess Lights & 2 Pantry Closets. Elegant Dining Room w/ Wood Floors, Crown Molding & Wainscoting. Lge Family Room w/Fireplace & Pre-wired for surround Sound. Bedroom/Bonus Room on Main Floor & Full Bathroom. Huge Master Suite w/Crown Molding, & Lge Sitting Room/Bonus Room (Buyers could easily convert to 5th Bedroom). Master Bathroom w/Custom Marble Shower w/2 Shower Heads, Corner Seat, & 2 Built-in shelves. Garden Tub w/Tiled Back-splash. Upgrades Light Fixtures, Mirrors & Tiled Floor. Huge, Dream Custom Master Closet w/Custom Built-ins & Safe. 2 More Large Bedrooms w/Huge Closets. Bonus Loft w/Pre-wire for Surround Sound. Beautiful Backyard w/Patio overlooking Open Pasture area. Finished Garage w/Storage Shelves.
This property is off market, which means it's not currently listed for sale or rent on Zillow. This may be different from what's available on other websites or public sources.
