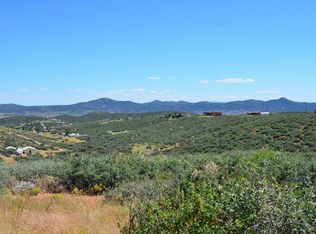This is a great opportunity to own a very private well-kept home on 5 acres. This home is like new again with new paint inside and out and brand-new carpet. It has a great sized kitchen and laundry room and the master bedroom is separated from the other 2 bedrooms. It also has a building that can be used as a shed thatgives you plenty of storage or a great place to have a workshop. There is also a fenced in backyard area for your kids and animals and a hiking trail nearby.
This property is off market, which means it's not currently listed for sale or rent on Zillow. This may be different from what's available on other websites or public sources.
