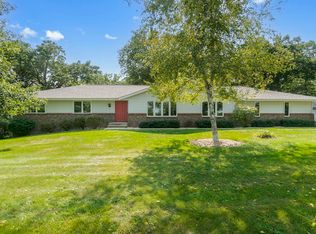HIGHEST AND BEST OFFERS DUE BY APRIL 20TH, 2020 AT NOON CST. COMPLETE MULTIPLE OFFER FORM IN ADDITIONAL INFORMATION. WRITE ALL OFFERS ON MODIFIED 7.0 IN ADDITIONAL INFORMATION. INCLUDE PREAPPRPVAL OR POF WITH OFFER. The value in this parcel is in the 10 MOL acres of land. The current home for all practical purposes may be beyond saving but that's up to the new owner. There is an outbuilding which is very usable for shop, garage , and storage. Would make a nice building site as it sits on the "top of the hill" on Hoisington Rd. Freddie Mac Owner Occupied First Look Program through April 19th, 2020. SELLER WILL NOT COMPLETE ANY REPAIS TO THE SUBJECT PROPERTY, EITHER LENDER OR BUYER REQUESTED. THE PROPERTY IS SOLD IN AS IS CONDITION. All agents and buyers will sign a Hold Harmless Agreement prior to all showing approvals.
This property is off market, which means it's not currently listed for sale or rent on Zillow. This may be different from what's available on other websites or public sources.
