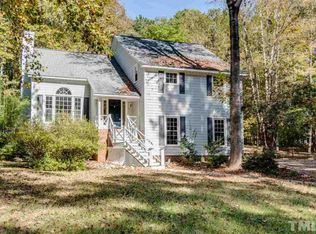Sold for $1,272,500
$1,272,500
10004 Liana Ln, Raleigh, NC 27613
4beds
5,285sqft
Single Family Residence, Residential
Built in 1994
4.75 Acres Lot
$1,259,200 Zestimate®
$241/sqft
$5,886 Estimated rent
Home value
$1,259,200
$1.20M - $1.32M
$5,886/mo
Zestimate® history
Loading...
Owner options
Explore your selling options
What's special
AMAZING Private Retreat in North Raleigh Ready for Horses and Elbow Room! Stunning Multi-Acre Property with Outbuildings/Barns, Riding Ring & Lighted Outdoor Arena Space. Upper Deck & Screened Porch Overlook Grounds. Private Fenced Pet & Garden Area. TRUE Chef's Kitchen w/Long Island Counter & Pantry Room, Thermador appliances (fridge 2024), Hardwoods throughout, Fireplaces, Spacious Bedrooms, AMPLE Storage, Walkout Basement w/Full BA, so Many Extras! Minutes to Shopping and Schools! 1.8 Miles to I540 Northern Expressway and Close to RDU Airport.
Zillow last checked: 8 hours ago
Listing updated: October 28, 2025 at 12:53am
Listed by:
Gardner Reynolds 919-749-3177,
Long & Foster Real Estate INC/Brier Creek,
Frank Gombatz 919-696-4249,
Long & Foster Real Estate INC/Brier Creek
Bought with:
Marshall Rich, 189551
Rich Realty Group
Source: Doorify MLS,MLS#: 10084545
Facts & features
Interior
Bedrooms & bathrooms
- Bedrooms: 4
- Bathrooms: 5
- Full bathrooms: 4
- 1/2 bathrooms: 1
Heating
- Central, Electric, Fireplace(s), Heat Pump
Cooling
- Ceiling Fan(s), Electric, Heat Pump
Appliances
- Included: Convection Oven, Electric Water Heater, Gas Cooktop, Microwave, Refrigerator, Oven
- Laundry: Laundry Room, Upper Level
Features
- Bathtub/Shower Combination, Built-in Features, Dressing Room, Dual Closets, Eat-in Kitchen, Entrance Foyer, Granite Counters, Keeping Room, Kitchen Island, Pantry, Soaking Tub, Walk-In Closet(s), Walk-In Shower, Water Closet, See Remarks
- Flooring: Carpet, Concrete, Hardwood, Tile
- Basement: Bath/Stubbed, Daylight, Exterior Entry, Finished, Heated, Interior Entry, Storage Space, Walk-Out Access, Workshop
- Number of fireplaces: 3
- Fireplace features: Basement, Dining Room, Gas Log, Great Room, Wood Burning, See Remarks
Interior area
- Total structure area: 5,285
- Total interior livable area: 5,285 sqft
- Finished area above ground: 4,327
- Finished area below ground: 958
Property
Parking
- Total spaces: 2
- Parking features: Concrete, Garage
- Attached garage spaces: 2
Features
- Levels: Three Or More
- Stories: 3
- Patio & porch: Covered, Deck, Front Porch, Rear Porch, Screened
- Exterior features: Fenced Yard, Fire Pit, Storage
- Fencing: Back Yard, Partial, Wire, Wood, Other, See Remarks
- Has view: Yes
- View description: Forest
Lot
- Size: 4.75 Acres
- Features: Farm, Gentle Sloping, Hardwood Trees, Irregular Lot, Meadow, Partially Cleared, Wooded, See Remarks
Details
- Additional structures: Outbuilding, Storage
- Parcel number: 0779820219
- Special conditions: Standard
- Horses can be raised: Yes
Construction
Type & style
- Home type: SingleFamily
- Architectural style: Farmhouse, Traditional
- Property subtype: Single Family Residence, Residential
Materials
- Masonite
- Foundation: Combination, See Remarks
- Roof: Asphalt
Condition
- New construction: No
- Year built: 1994
Utilities & green energy
- Sewer: Septic Tank
- Water: Private, Well
- Utilities for property: Electricity Connected, Septic Connected, Water Connected, Underground Utilities
Community & neighborhood
Location
- Region: Raleigh
- Subdivision: The Hickory Grove
Other
Other facts
- Road surface type: Gravel
Price history
| Date | Event | Price |
|---|---|---|
| 9/19/2025 | Sold | $1,272,500-1.7%$241/sqft |
Source: | ||
| 7/26/2025 | Pending sale | $1,295,000$245/sqft |
Source: | ||
| 7/24/2025 | Price change | $1,295,000-5.1%$245/sqft |
Source: | ||
| 6/7/2025 | Price change | $1,365,000-2.2%$258/sqft |
Source: | ||
| 3/25/2025 | Listed for sale | $1,395,000-3.8%$264/sqft |
Source: | ||
Public tax history
| Year | Property taxes | Tax assessment |
|---|---|---|
| 2025 | $4,860 +3% | $756,701 |
| 2024 | $4,719 +20.4% | $756,701 +51.3% |
| 2023 | $3,919 +7.9% | $500,115 |
Find assessor info on the county website
Neighborhood: 27613
Nearby schools
GreatSchools rating
- 7/10Sycamore Creek ElementaryGrades: PK-5Distance: 0.6 mi
- 9/10Pine Hollow MiddleGrades: 6-8Distance: 1.4 mi
- 9/10Leesville Road HighGrades: 9-12Distance: 2.7 mi
Schools provided by the listing agent
- Elementary: Wake - Sycamore Creek
- Middle: Wake - Pine Hollow
- High: Wake - Leesville Road
Source: Doorify MLS. This data may not be complete. We recommend contacting the local school district to confirm school assignments for this home.
Get a cash offer in 3 minutes
Find out how much your home could sell for in as little as 3 minutes with a no-obligation cash offer.
Estimated market value$1,259,200
Get a cash offer in 3 minutes
Find out how much your home could sell for in as little as 3 minutes with a no-obligation cash offer.
Estimated market value
$1,259,200
