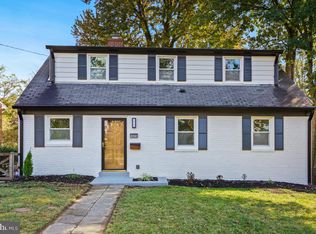Sold for $615,000
$615,000
10004 Kinross Ave, Silver Spring, MD 20901
3beds
1,718sqft
Single Family Residence
Built in 1956
5,142 Square Feet Lot
$607,300 Zestimate®
$358/sqft
$3,688 Estimated rent
Home value
$607,300
$559,000 - $662,000
$3,688/mo
Zestimate® history
Loading...
Owner options
Explore your selling options
What's special
**OPEN By Appointment!!** New Price!** This is it! Nestled right in the heart of South Four Corners, this Raised Ranch-style home is Move-in Ready and updated from top to bottom! From the moment you arrive, the curb appeal will welcome you in with new front fencing, tasteful landscaping and a hardscaped walkway to the front stoop - complete with updated slate and new railings. As you enter into the home the gleaming refinished original hardwood floors (throughout the whole upper level) set the tone for this beautifully updated space! The living room opens to the dining space and kitchen that was completely renovated in 2023! This space boasts stylish new granite countertops/cabinets/tile backsplash and the space is pulled together by the stainless steel appliances and new hardwood floors! There are three bedrooms on this level and a fully renovated hall bathroom! As you travel down the new staircase to the lower level, you'll find the extra living space you need! The whole lower level has been freshly painted with new flooring throughout! Use it for a rec room to enjoy however you see fit! The laundry room is Huge and there is another fully renovated bathroom on this level as well! Use the extra bonus space off of the laundry room as a pool room/exercise room/storage room - make it your own! From this level, walk out to the covered patio that is partially screened-in. Enjoy your morning coffee & watching the birds or go out into the level, fenced-in back yard! You'll have plenty of storage space for your gardening equipment between the front shed and the additional shed in the backyard! There is a whole house Generac generator in the side yard - A fantastic update that you'll be glad to have, if it is ever needed! Take a short walk or drive to nearby North Four Corners Local Park, Argyle Local Park, or Sligo Creek Stream Valley Park! Your local shopping centers are just minutes away with a Safeway only 4 mins down the road! **This home's total finished square footage is larger than the tax record reflects with over 800 sq. ft. in the lower level alone! Contact the listing agent, Maureen Gilli for the list of updates! Welcome Home! Estimated Mo. Co. Taxes $5,058.45
Zillow last checked: 8 hours ago
Listing updated: August 27, 2025 at 03:29pm
Listed by:
Maureen Gilli 607-372-2486,
Long & Foster Real Estate, Inc.,
Listing Team: Gail Lee Homes
Bought with:
Christa Sutherland, 680484
RE/MAX Realty Centre, Inc.
Source: Bright MLS,MLS#: MDMC2170392
Facts & features
Interior
Bedrooms & bathrooms
- Bedrooms: 3
- Bathrooms: 2
- Full bathrooms: 2
- Main level bathrooms: 1
- Main level bedrooms: 3
Basement
- Area: 852
Heating
- Forced Air, Natural Gas
Cooling
- Central Air, Electric
Appliances
- Included: Stainless Steel Appliance(s), Washer, Dryer, Disposal, Dishwasher, Microwave, Extra Refrigerator/Freezer, Energy Efficient Appliances, Oven/Range - Gas, Gas Water Heater
Features
- Recessed Lighting, Upgraded Countertops, Dining Area, Attic
- Flooring: Hardwood, Luxury Vinyl, Wood
- Basement: Finished,Rear Entrance,Walk-Out Access
- Number of fireplaces: 1
- Fireplace features: Glass Doors
Interior area
- Total structure area: 1,824
- Total interior livable area: 1,718 sqft
- Finished area above ground: 972
- Finished area below ground: 746
Property
Parking
- Parking features: Driveway, On Street
- Has uncovered spaces: Yes
Accessibility
- Accessibility features: None
Features
- Levels: Two
- Stories: 2
- Pool features: None
- Fencing: Full
Lot
- Size: 5,142 sqft
Details
- Additional structures: Above Grade, Below Grade
- Parcel number: 161301105860
- Zoning: R60
- Special conditions: Standard
Construction
Type & style
- Home type: SingleFamily
- Architectural style: Raised Ranch/Rambler,Ranch/Rambler
- Property subtype: Single Family Residence
Materials
- Brick
- Foundation: Slab
- Roof: Composition
Condition
- New construction: No
- Year built: 1956
Utilities & green energy
- Electric: Generator
- Sewer: Public Sewer
- Water: Public
Community & neighborhood
Location
- Region: Silver Spring
- Subdivision: Country Club View
Other
Other facts
- Listing agreement: Exclusive Agency
- Ownership: Fee Simple
Price history
| Date | Event | Price |
|---|---|---|
| 8/27/2025 | Sold | $615,000-1.5%$358/sqft |
Source: | ||
| 7/5/2025 | Contingent | $624,500$364/sqft |
Source: | ||
| 6/4/2025 | Price change | $624,500-2.4%$364/sqft |
Source: | ||
| 4/22/2025 | Price change | $640,000-1.5%$373/sqft |
Source: | ||
| 3/21/2025 | Listed for sale | $650,000$378/sqft |
Source: | ||
Public tax history
| Year | Property taxes | Tax assessment |
|---|---|---|
| 2025 | $3,811 -9.6% | $375,900 +2.6% |
| 2024 | $4,216 +2.6% | $366,200 +2.7% |
| 2023 | $4,108 +7.3% | $356,500 +2.8% |
Find assessor info on the county website
Neighborhood: Country Club View
Nearby schools
GreatSchools rating
- 4/10Pine Crest Elementary SchoolGrades: 3-5Distance: 0.9 mi
- 6/10Silver Spring International Middle SchoolGrades: 6-8Distance: 1.4 mi
- 7/10Northwood High SchoolGrades: 9-12Distance: 1.1 mi
Schools provided by the listing agent
- District: Montgomery County Public Schools
Source: Bright MLS. This data may not be complete. We recommend contacting the local school district to confirm school assignments for this home.
Get pre-qualified for a loan
At Zillow Home Loans, we can pre-qualify you in as little as 5 minutes with no impact to your credit score.An equal housing lender. NMLS #10287.
Sell with ease on Zillow
Get a Zillow Showcase℠ listing at no additional cost and you could sell for —faster.
$607,300
2% more+$12,146
With Zillow Showcase(estimated)$619,446
