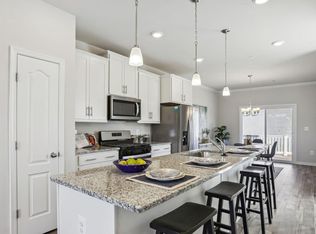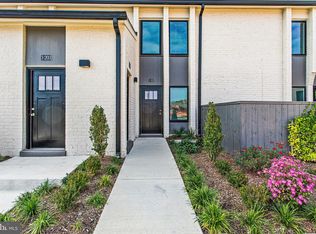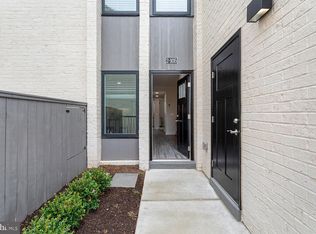Sold for $500,185
$500,185
10004 Harper Vale Rd, Montgomery Village, MD 20886
3beds
1,570sqft
Townhouse
Built in 2024
1,570 Square Feet Lot
$498,100 Zestimate®
$319/sqft
$2,765 Estimated rent
Home value
$498,100
$458,000 - $543,000
$2,765/mo
Zestimate® history
Loading...
Owner options
Explore your selling options
What's special
*OFFERING UP TO 15K IN CLOSING ASSISTANCE WITH USE OF PREFERRED LENDER AND TITLE.* Ready December 2024! The ABBEY is an open-concept townhome with modern finishes. Enter the home through the main entryway or rear load 1-car garage, both of which lead into the foyer with a bedroom and full bathroom. Meander to the second level, you will discover the main living space comprised of a bright and sunny family room with added recessed lights. The kitchen is upgraded with "White" cabinets, Carrara Marmi Quartz island with pendant lights and backsplash. Separate dining room with sliding glass door for future deck. The upper level feature 2 large bedrooms with ceiling fan prewires and recessed lights in the primary bedroom. The primary bathroom is upgraded with 13 x 13 tiles. Separate Laundry room. This home is equipped with Smart Home package and 240 V connection for future EV. *Photos may not be of the actual home. Photos may be of a similar home/floorplan if the home is under construction or if this is a base price listing.
Zillow last checked: 8 hours ago
Listing updated: June 26, 2025 at 08:02am
Listed by:
Brittany Newman 240-457-9391,
DRB Group Realty, LLC
Bought with:
Africano Turyahikayo, 597924
Weichert, REALTORS
Source: Bright MLS,MLS#: MDMC2154478
Facts & features
Interior
Bedrooms & bathrooms
- Bedrooms: 3
- Bathrooms: 4
- Full bathrooms: 3
- 1/2 bathrooms: 1
- Main level bathrooms: 1
- Main level bedrooms: 1
Basement
- Area: 0
Heating
- Programmable Thermostat, Humidity Control, Natural Gas
Cooling
- Central Air, Programmable Thermostat, Ceiling Fan(s), Electric
Appliances
- Included: Refrigerator, Microwave, Dishwasher, Disposal, Stainless Steel Appliance(s), Oven/Range - Gas, Gas Water Heater
Features
- Family Room Off Kitchen, Combination Kitchen/Dining, Walk-In Closet(s), Recessed Lighting, Kitchen Island, Combination Kitchen/Living
- Has basement: No
- Has fireplace: No
Interior area
- Total structure area: 1,570
- Total interior livable area: 1,570 sqft
- Finished area above ground: 1,570
- Finished area below ground: 0
Property
Parking
- Total spaces: 1
- Parking features: Garage Faces Rear, Attached
- Attached garage spaces: 1
Accessibility
- Accessibility features: None
Features
- Levels: Three
- Stories: 3
- Pool features: None
Lot
- Size: 1,570 sqft
Details
- Additional structures: Above Grade, Below Grade
- Parcel number: NO TAX RECORD
- Zoning: RESIDENTIAL
- Special conditions: Standard
Construction
Type & style
- Home type: Townhouse
- Architectural style: Traditional
- Property subtype: Townhouse
Materials
- Vinyl Siding, Brick
- Foundation: Slab
- Roof: Architectural Shingle
Condition
- Excellent
- New construction: Yes
- Year built: 2024
Details
- Builder model: ABBEY
- Builder name: DRB Homes
Utilities & green energy
- Sewer: Public Sewer
- Water: Public
Community & neighborhood
Location
- Region: Montgomery Village
- Subdivision: Montgomery Village
- Municipality: MONTGOMERY VILLAGE
HOA & financial
HOA
- Has HOA: Yes
- HOA fee: $178 monthly
- Amenities included: Pool, Basketball Court, Lake, Tennis Court(s), Jogging Path, Tot Lots/Playground, Dog Park
Other
Other facts
- Listing agreement: Exclusive Right To Sell
- Ownership: Fee Simple
Price history
| Date | Event | Price |
|---|---|---|
| 12/19/2024 | Sold | $500,185-3.8%$319/sqft |
Source: | ||
| 11/18/2024 | Pending sale | $519,960$331/sqft |
Source: | ||
| 11/15/2024 | Price change | $519,960+5%$331/sqft |
Source: | ||
| 11/3/2024 | Listed for sale | $495,185$315/sqft |
Source: | ||
Public tax history
Tax history is unavailable.
Neighborhood: 20886
Nearby schools
GreatSchools rating
- 3/10Stedwick Elementary SchoolGrades: PK-5Distance: 0.3 mi
- 2/10Montgomery Village Middle SchoolGrades: 6-8Distance: 0.2 mi
- 5/10Watkins Mill High SchoolGrades: 9-12Distance: 0.9 mi
Schools provided by the listing agent
- District: Montgomery County Public Schools
Source: Bright MLS. This data may not be complete. We recommend contacting the local school district to confirm school assignments for this home.

Get pre-qualified for a loan
At Zillow Home Loans, we can pre-qualify you in as little as 5 minutes with no impact to your credit score.An equal housing lender. NMLS #10287.


