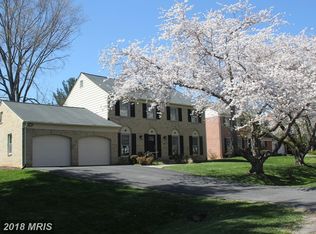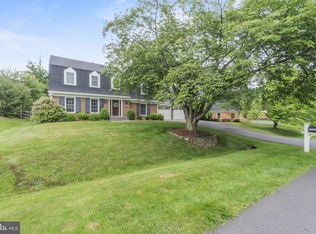Sold for $1,179,000 on 10/24/23
$1,179,000
10004 Gainsborough Rd, Potomac, MD 20854
5beds
3,400sqft
Single Family Residence
Built in 1973
0.3 Acres Lot
$1,313,300 Zestimate®
$347/sqft
$4,498 Estimated rent
Home value
$1,313,300
$1.23M - $1.41M
$4,498/mo
Zestimate® history
Loading...
Owner options
Explore your selling options
What's special
Open House Cancelled - Under Contract. Welcome to this rarely available Ridgeleigh home (New Roof 2019) nestled in a prestigious, perennially beautiful, and distinctive neighborhood. As you approach, you'll be captivated by the verdant surroundings, reminiscent of a park. The landscape itself is a harmonious blend of a free-flowing meadow, adorned with enchanting common areas and scenic bicycle paths, making it a haven for nature lovers and outdoor enthusiasts. Step inside this warm and inviting Cumberland model home, and you'll be greeted by a sense of elegance and comfort. The main floor boasts an array of spaces perfectly designed for every occasion. Entertain your guests in the formal dining and living rooms, where cherished memories will be made. If you seek a quiet retreat, the private library provides a cozy sanctuary for reading and reflection. The heart of the home lies in the informal family room with a large gas fireplace, an ideal space for relaxation and bonding with loved ones. Adjacent to the family room, a delightful ground-level deck awaits, leading to an expansive level backyard that opens to a lush common area. This outdoor sanctuary is perfect for gatherings, playtime, or simply immersing yourself in the tranquility of nature. Discover the joy of cooking in the updated kitchen (2001/2002), a center focal point equipped with modern amenities, lighted glass corner cabinet and ample storage. To savor the outdoors even when the weather isn't ideal, indulge yourself in the fabulous screened-in porch, where you can enjoy fresh air while staying sheltered. For added convenience, a main level laundry room and a spacious oversized 2-car garage are at your disposal, ensuring that daily tasks are effortlessly handled. Ascending to the upper level, you will find five well-appointed bedrooms and two full baths. The primary bedroom is a true oasis, featuring a whimsy room that offers versatile possibilities—it can serve as a nursery, a sitting room, or even a fifth bedroom, tailoring the space to suit your unique needs. The lower level has been thoughtfully renovated in 2023, boasting high ceilings that create an airy ambiance. It accommodates a generously sized recreation room, offering the perfect place for leisure activities and entertaining. Ample additional storage space ensures that belongings can be neatly organized and readily accessible. This home presents a remarkable opportunity to reside in a quiet park-like neighborhood surrounded on all three sides and nestled within Cabin John Park, embracing the beauty of nature, the comfort of modern living, and the joy of space for creating memories with family and friends. Don't miss your chance to experience the serenity and allure of this truly special property. Offering a One Year Super Home Warranty. Schedule your visit today!
Zillow last checked: 8 hours ago
Listing updated: November 07, 2023 at 01:37am
Listed by:
Kelly Basheer Garrett 202-258-7362,
TTR Sotheby's International Realty
Bought with:
Keri Shull, 618083
EXP Realty, LLC
Source: Bright MLS,MLS#: MDMC2096402
Facts & features
Interior
Bedrooms & bathrooms
- Bedrooms: 5
- Bathrooms: 2
- Full bathrooms: 2
Basement
- Area: 1400
Heating
- Forced Air, Natural Gas
Cooling
- Central Air, Electric
Appliances
- Included: Gas Water Heater
- Laundry: Main Level, Laundry Room
Features
- Recessed Lighting, Floor Plan - Traditional, Family Room Off Kitchen, Kitchen Island, Upgraded Countertops, Walk-In Closet(s)
- Flooring: Wood
- Windows: Window Treatments
- Basement: Partial,Connecting Stairway,Full,Improved,Partially Finished,Sump Pump
- Number of fireplaces: 1
- Fireplace features: Gas/Propane
Interior area
- Total structure area: 4,100
- Total interior livable area: 3,400 sqft
- Finished area above ground: 2,700
- Finished area below ground: 700
Property
Parking
- Total spaces: 4
- Parking features: Garage Faces Front, Garage Door Opener, Oversized, Asphalt, Attached, Driveway
- Attached garage spaces: 2
- Uncovered spaces: 2
Accessibility
- Accessibility features: None
Features
- Levels: Three
- Stories: 3
- Patio & porch: Porch, Deck, Screened
- Pool features: None
Lot
- Size: 0.30 Acres
- Features: Adjoins - Open Space, Backs - Open Common Area, Level, Landscaped, Open Lot, Premium, Private
Details
- Additional structures: Above Grade, Below Grade
- Parcel number: 161001555318
- Zoning: R200
- Special conditions: Standard
Construction
Type & style
- Home type: SingleFamily
- Architectural style: Traditional
- Property subtype: Single Family Residence
Materials
- Brick
- Foundation: Active Radon Mitigation
Condition
- Excellent
- New construction: No
- Year built: 1973
Details
- Builder model: The Cumberland
Utilities & green energy
- Sewer: Public Sewer
- Water: Public
Community & neighborhood
Location
- Region: Potomac
- Subdivision: Ridgeleigh
HOA & financial
HOA
- Has HOA: Yes
- HOA fee: $643 annually
- Amenities included: Jogging Path, Common Grounds
- Services included: Common Area Maintenance
- Association name: RIDGELEIGH
Other
Other facts
- Listing agreement: Exclusive Right To Sell
- Ownership: Fee Simple
Price history
| Date | Event | Price |
|---|---|---|
| 10/24/2023 | Sold | $1,179,000$347/sqft |
Source: | ||
| 9/29/2023 | Contingent | $1,179,000$347/sqft |
Source: | ||
| 9/24/2023 | Price change | $1,179,000-1.7%$347/sqft |
Source: | ||
| 9/8/2023 | Listed for sale | $1,199,000$353/sqft |
Source: | ||
| 8/30/2023 | Contingent | $1,199,000$353/sqft |
Source: | ||
Public tax history
| Year | Property taxes | Tax assessment |
|---|---|---|
| 2025 | $11,814 +6.6% | $1,039,900 +8% |
| 2024 | $11,083 +8.6% | $962,733 +8.7% |
| 2023 | $10,204 +14.4% | $885,567 +9.5% |
Find assessor info on the county website
Neighborhood: 20854
Nearby schools
GreatSchools rating
- 10/10Seven Locks Elementary SchoolGrades: PK-5Distance: 0.6 mi
- 9/10Cabin John Middle SchoolGrades: 6-8Distance: 0.8 mi
- 9/10Winston Churchill High SchoolGrades: 9-12Distance: 1.6 mi
Schools provided by the listing agent
- Elementary: Seven Locks
- Middle: Cabin John
- High: Winston Churchill
- District: Montgomery County Public Schools
Source: Bright MLS. This data may not be complete. We recommend contacting the local school district to confirm school assignments for this home.

Get pre-qualified for a loan
At Zillow Home Loans, we can pre-qualify you in as little as 5 minutes with no impact to your credit score.An equal housing lender. NMLS #10287.
Sell for more on Zillow
Get a free Zillow Showcase℠ listing and you could sell for .
$1,313,300
2% more+ $26,266
With Zillow Showcase(estimated)
$1,339,566
