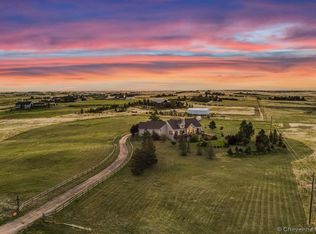Sold
Price Unknown
10004 E Milliron Rd, Cheyenne, WY 82009
4beds
2,880sqft
Rural Residential, Residential
Built in 1994
4.39 Acres Lot
$588,800 Zestimate®
$--/sqft
$2,940 Estimated rent
Home value
$588,800
$553,000 - $630,000
$2,940/mo
Zestimate® history
Loading...
Owner options
Explore your selling options
What's special
Just Northwest of Cheyenne, discover this charming ranch-style brick home that was build in 1994. Featuring 4 bedrooms and 3 bathrooms nestled on nearly 5 acres. The property showcased a spacious Cleary outbuilding measuring 30x64ft, along with an 18x56ft lean-to attached outbuilding. This providing 8+ covered parking spots and plenty a driveway space for all your vehicles, toys and hobbies. Located on a corner lot, it offers unobstructed from various points around the property. Step inside to find a generous living room complete with a cozy gas fireplace. The main floor hosts 3 of the bedrooms, including the primary suite with walk in closet and 5-piece bathroom. The bright kitchen is enhanced by skylights and breakfast bar, equipped with all the appliances and opens to the dining room and west facing deck. The basement serves as a versatile multigenerational space, offering a walkout patio, large living room with pellet stove, kitchenette, laundry room, additional storage, 4th bedroom with its own 5 piece bathroom. This home embodies rural living at its finest. Conveniently located off Horse Creek Rd, less than 10 minutes from town. Do not wait any longer to enjoy this highly desired and well cared for property. Call to schedule your private showing!
Zillow last checked: 8 hours ago
Listing updated: October 09, 2025 at 12:38pm
Listed by:
Lindee Wiltjer 307-631-4620,
Peak Properties, LLC
Bought with:
Christine Shanahan
Keyhole Land Company
Source: Cheyenne BOR,MLS#: 97995
Facts & features
Interior
Bedrooms & bathrooms
- Bedrooms: 4
- Bathrooms: 3
- Full bathrooms: 3
- Main level bathrooms: 2
Primary bedroom
- Level: Main
- Area: 182
- Dimensions: 14 x 13
Bedroom 2
- Level: Main
- Area: 110
- Dimensions: 11 x 10
Bedroom 3
- Level: Main
- Area: 99
- Dimensions: 9 x 11
Bedroom 4
- Level: Basement
- Area: 288
- Dimensions: 12 x 24
Bathroom 1
- Features: Full
- Level: Main
Bathroom 2
- Features: Full
- Level: Main
Bathroom 3
- Features: Full
- Level: Basement
Dining room
- Level: Main
- Area: 90
- Dimensions: 10 x 9
Family room
- Level: Basement
- Area: 420
- Dimensions: 28 x 15
Kitchen
- Level: Main
- Area: 120
- Dimensions: 10 x 12
Living room
- Level: Main
- Area: 285
- Dimensions: 19 x 15
Basement
- Area: 1440
Heating
- Forced Air, Humidity Control, Natural Gas
Cooling
- Central Air
Appliances
- Included: Dishwasher, Disposal, Microwave, Range, Refrigerator, Water Softener
- Laundry: Main Level
Features
- Eat-in Kitchen, Pantry, Walk-In Closet(s), Wet Bar, Main Floor Primary
- Windows: Skylights, Bay Window(s), Skylight(s)
- Basement: Walk-Out Access,Partially Finished
- Number of fireplaces: 2
- Fireplace features: Two, Gas, Pellet Stove
Interior area
- Total structure area: 2,880
- Total interior livable area: 2,880 sqft
- Finished area above ground: 1,440
Property
Parking
- Total spaces: 15
- Parking features: 2 Car Attached, 4+ Car Detached, Garage Door Opener, RV Access/Parking
- Attached garage spaces: 15
- Covered spaces: 2
Accessibility
- Accessibility features: None
Features
- Patio & porch: Deck, Patio
- Has spa: Yes
- Spa features: Bath
- Fencing: Back Yard,Fenced
Lot
- Size: 4.39 Acres
- Dimensions: 191228
- Features: Corner Lot, Native Plants
Details
- Additional structures: Utility Shed, Outbuilding
- Parcel number: 14670540501400
- Special conditions: Arms Length Sale
- Horses can be raised: Yes
Construction
Type & style
- Home type: SingleFamily
- Architectural style: Ranch
- Property subtype: Rural Residential, Residential
Materials
- Brick, Vinyl Siding
- Roof: Composition/Asphalt
Condition
- New construction: No
- Year built: 1994
Utilities & green energy
- Electric: Black Hills Energy
- Gas: Black Hills Energy
- Sewer: Septic Tank
- Water: Well
Green energy
- Energy efficient items: Ceiling Fan
Community & neighborhood
Community
- Community features: Wildlife
Location
- Region: Cheyenne
- Subdivision: Quarter Circle Five
Other
Other facts
- Listing agreement: N
- Listing terms: Cash,Consider All,Conventional,FHA,VA Loan
Price history
| Date | Event | Price |
|---|---|---|
| 10/9/2025 | Sold | -- |
Source: | ||
| 9/10/2025 | Pending sale | $589,999$205/sqft |
Source: | ||
| 8/28/2025 | Price change | $589,999-1.7%$205/sqft |
Source: | ||
| 7/30/2025 | Listed for sale | $599,999-8.4%$208/sqft |
Source: | ||
| 6/28/2025 | Listing removed | $655,000$227/sqft |
Source: | ||
Public tax history
| Year | Property taxes | Tax assessment |
|---|---|---|
| 2024 | $3,249 +9.1% | $51,348 +6.3% |
| 2023 | $2,977 +19.3% | $48,310 +20.3% |
| 2022 | $2,495 -0.9% | $40,144 +7.3% |
Find assessor info on the county website
Neighborhood: 82009
Nearby schools
GreatSchools rating
- 5/10Prairie Wind ElementaryGrades: K-6Distance: 4.2 mi
- 6/10McCormick Junior High SchoolGrades: 7-8Distance: 4.4 mi
- 7/10Central High SchoolGrades: 9-12Distance: 4.6 mi
