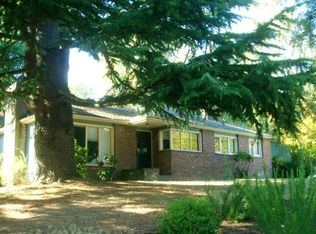Sold
$592,130
10003 SW 60th Ave, Portland, OR 97219
3beds
1,515sqft
Residential, Single Family Residence
Built in 1950
10,454.4 Square Feet Lot
$586,500 Zestimate®
$391/sqft
$3,258 Estimated rent
Home value
$586,500
$557,000 - $616,000
$3,258/mo
Zestimate® history
Loading...
Owner options
Explore your selling options
What's special
Open 12/10/2023 1-3pm.Light and airy one level living in this super mid century home centrally located in SW Portland near shopping and services. Three wonderful bedroooms and two lovely updated baths. Bath off of mud rm/laundry room remod. in 2021. Carerra marble flooring, furniture finish vanity with double sinks and great subway tile shower. Gourmet cook's kitchen with granite counters, stainless appliances, large walk in pantry and open shelving. Dining area off kitchen with sliders to the outside for grand entertaining options. Lovely living room with hardwood floors and wood burning fireplace.Great storage thru out with garage with bonus storage. Ring Doorbell/ Nest Thermostat.Outdoor a spacious patio and level fenced yard awaits you as well as a neat 'fire pit and seating area. Newer interior paint, eletric hot water heater completely more recently. RV Parking and storage. Excellent central location in SW Portland near shopping and services. Hardwood floors thru most of the main level.
Zillow last checked: 8 hours ago
Listing updated: January 08, 2024 at 02:48am
Listed by:
Bob Atkinson 503-314-3431,
Where, Inc
Bought with:
Alexis Halmy, 200508188
Windermere Realty Trust
Source: RMLS (OR),MLS#: 23149962
Facts & features
Interior
Bedrooms & bathrooms
- Bedrooms: 3
- Bathrooms: 2
- Full bathrooms: 2
- Main level bathrooms: 2
Primary bedroom
- Features: Hardwood Floors, Closet
- Level: Main
- Area: 132
- Dimensions: 11 x 12
Bedroom 2
- Features: Hardwood Floors, Closet
- Level: Main
- Area: 121
- Dimensions: 11 x 11
Bedroom 3
- Features: Hardwood Floors, Closet
- Level: Main
- Area: 121
- Dimensions: 11 x 11
Dining room
- Features: Hardwood Floors, Kitchen Dining Room Combo, Sliding Doors
- Level: Main
- Area: 99
- Dimensions: 11 x 9
Kitchen
- Features: Dishwasher, Disposal, Eat Bar, Gourmet Kitchen, Pantry, Updated Remodeled, Double Sinks, Free Standing Range, Free Standing Refrigerator, Granite, Tile Floor
- Level: Main
- Area: 187
- Width: 11
Living room
- Features: Fireplace, Hardwood Floors
- Level: Main
- Area: 273
- Dimensions: 21 x 13
Heating
- Forced Air, Fireplace(s)
Cooling
- Central Air
Appliances
- Included: Built In Oven, Built-In Range, Dishwasher, Disposal, Free-Standing Refrigerator, Range Hood, Stainless Steel Appliance(s), Free-Standing Range, Electric Water Heater
- Laundry: Laundry Room
Features
- Granite, Sink, Closet, Kitchen Dining Room Combo, Eat Bar, Gourmet Kitchen, Pantry, Updated Remodeled, Double Vanity, Tile
- Flooring: Hardwood, Tile, Vinyl
- Doors: Sliding Doors
- Windows: Vinyl Frames
- Basement: None
- Number of fireplaces: 1
- Fireplace features: Wood Burning
Interior area
- Total structure area: 1,515
- Total interior livable area: 1,515 sqft
Property
Parking
- Total spaces: 1
- Parking features: Driveway, RV Boat Storage, Garage Door Opener, Attached
- Attached garage spaces: 1
- Has uncovered spaces: Yes
Accessibility
- Accessibility features: Garage On Main, Main Floor Bedroom Bath, One Level, Accessibility
Features
- Levels: One
- Stories: 1
- Patio & porch: Patio
- Exterior features: Fire Pit, Garden, Yard
- Fencing: Fenced
Lot
- Size: 10,454 sqft
- Dimensions: 10560sqft
- Features: Gentle Sloping, Level, Private, Sloped, SqFt 10000 to 14999
Details
- Additional structures: RVBoatStorage
- Parcel number: R291036
Construction
Type & style
- Home type: SingleFamily
- Architectural style: Mid Century Modern
- Property subtype: Residential, Single Family Residence
Materials
- Shake Siding
- Foundation: Concrete Perimeter
- Roof: Composition
Condition
- Approximately,Updated/Remodeled
- New construction: No
- Year built: 1950
Utilities & green energy
- Gas: Gas
- Sewer: Public Sewer
- Water: Public
- Utilities for property: Cable Connected
Community & neighborhood
Security
- Security features: Security System Owned, Security Lights
Location
- Region: Portland
- Subdivision: Sw Portland
Other
Other facts
- Listing terms: Cash,Conventional
- Road surface type: Paved
Price history
| Date | Event | Price |
|---|---|---|
| 1/4/2024 | Sold | $592,130-1.1%$391/sqft |
Source: | ||
| 12/12/2023 | Pending sale | $599,000$395/sqft |
Source: | ||
| 12/9/2023 | Listed for sale | $599,000+23.5%$395/sqft |
Source: | ||
| 7/10/2019 | Sold | $485,000+3.4%$320/sqft |
Source: | ||
| 6/5/2019 | Pending sale | $469,000$310/sqft |
Source: Paramount Realtors #19031784 | ||
Public tax history
| Year | Property taxes | Tax assessment |
|---|---|---|
| 2025 | $7,511 +3.7% | $279,010 +3% |
| 2024 | $7,241 +4% | $270,890 +3% |
| 2023 | $6,963 +2.2% | $263,000 +3% |
Find assessor info on the county website
Neighborhood: Ashcreek
Nearby schools
GreatSchools rating
- 8/10Markham Elementary SchoolGrades: K-5Distance: 0.7 mi
- 8/10Jackson Middle SchoolGrades: 6-8Distance: 1.2 mi
- 8/10Ida B. Wells-Barnett High SchoolGrades: 9-12Distance: 2.9 mi
Schools provided by the listing agent
- Elementary: Markham
- Middle: Jackson
- High: Ida B Wells
Source: RMLS (OR). This data may not be complete. We recommend contacting the local school district to confirm school assignments for this home.
Get a cash offer in 3 minutes
Find out how much your home could sell for in as little as 3 minutes with a no-obligation cash offer.
Estimated market value
$586,500
Get a cash offer in 3 minutes
Find out how much your home could sell for in as little as 3 minutes with a no-obligation cash offer.
Estimated market value
$586,500
