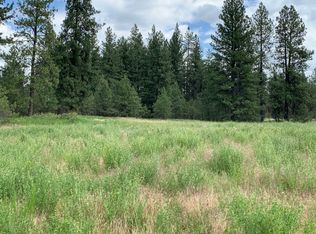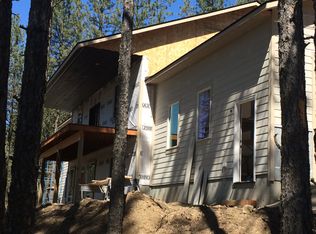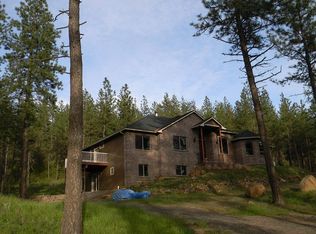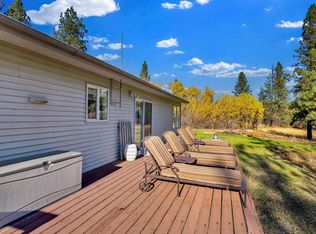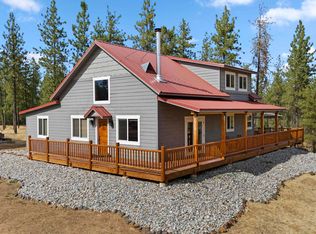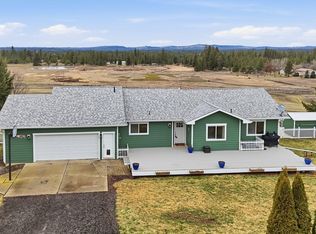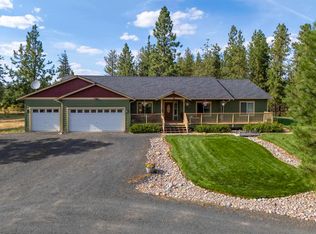Peace, privacy, & panoramic views await at this beautifully updated home on 3.45 acres—about 20 min from Spokane. The spacious open layout offers 3 beds & 2 baths upstairs, newer flooring, a cozy stone gas fireplace, big windows that flood the home w/ natural light, & a remodeled kitchen w/ marble counters, soft-close cabinets, gas range, & farmhouse sink. Step onto the main deck to soak in lake views & watch distant trains roll across the far side of the water as the sun sets—truly breathtaking. Walkout basement includes a 1 bed/1 bath ADU w/ full kitchen, private deck, & separate entrance—ideal for multi-gen living, Airbnb, rental income, or guest hosting. The fenced backyard & patio offer space to unwind, entertain, or dine outdoors. A 3-car garage, newly paved driveway, RV parking w/ hookups, & tool shed add convenience. Recent updates include newer roof, paint, well pump, & thoughtful modern touches. Move-in ready w/ flexible living & unforgettable views – this one has it all!
Pending
$635,000
10003 S Gardner Rd, Cheney, WA 99004
4beds
3baths
2,456sqft
Est.:
Single Family Residence
Built in 1994
3.45 Acres Lot
$631,600 Zestimate®
$259/sqft
$-- HOA
What's special
Cozy stone gas fireplaceRemodeled kitchenPanoramic viewsFarmhouse sinkBig windowsNewer flooringFenced backyard
- 102 days |
- 147 |
- 5 |
Zillow last checked: 8 hours ago
Listing updated: December 10, 2025 at 09:54am
Listed by:
Cambria Henry 509-590-4701,
Haven Real Estate Group,
Andrey Morgunov 509-919-1005,
Haven Real Estate Group
Source: SMLS,MLS#: 202526152
Facts & features
Interior
Bedrooms & bathrooms
- Bedrooms: 4
- Bathrooms: 3
Other
- Area: 964 Square Feet
Basement
- Level: Basement
First floor
- Level: First
- Area: 1492 Square Feet
Heating
- Forced Air, Heat Pump
Cooling
- Central Air
Appliances
- Included: Free-Standing Range, Gas Range, Dishwasher, Refrigerator, Disposal, Microwave, Washer, Dryer
- Laundry: In Basement
Features
- Cathedral Ceiling(s), In-Law Floorplan, Hard Surface Counters
- Flooring: Wood
- Basement: Partial,Finished,Daylight,Rec/Family Area,Walk-Out Access,Workshop
- Number of fireplaces: 2
- Fireplace features: Propane
Interior area
- Total structure area: 2,456
- Total interior livable area: 2,456 sqft
Property
Parking
- Total spaces: 3
- Parking features: Attached, RV Access/Parking, Garage Door Opener, Off Site
- Garage spaces: 3
Features
- Levels: Two
- Fencing: Fenced Yard
- Has view: Yes
- View description: Territorial, Water
- Has water view: Yes
- Water view: Water
Lot
- Size: 3.45 Acres
- Features: Views, Sprinkler - Automatic, Hillside
Details
- Parcel number: 24222.9018
Construction
Type & style
- Home type: SingleFamily
- Architectural style: Contemporary
- Property subtype: Single Family Residence
Materials
- Shake Siding, Cedar, Wood Siding
- Roof: Composition
Condition
- New construction: No
- Year built: 1994
Community & HOA
HOA
- Has HOA: No
Location
- Region: Cheney
Financial & listing details
- Price per square foot: $259/sqft
- Tax assessed value: $625,830
- Annual tax amount: $6,091
- Date on market: 10/30/2025
- Listing terms: FHA,VA Loan,Conventional,Cash
- Road surface type: Paved
Estimated market value
$631,600
$600,000 - $663,000
$2,799/mo
Price history
Price history
| Date | Event | Price |
|---|---|---|
| 4/18/2023 | Sold | $650,000+15%$265/sqft |
Source: | ||
| 6/28/2021 | Sold | $565,420+43.5%$230/sqft |
Source: | ||
| 10/22/2019 | Sold | $394,000+13.2%$160/sqft |
Source: | ||
| 4/26/2018 | Sold | $348,000+18.4%$142/sqft |
Source: Public Record Report a problem | ||
| 7/30/2014 | Sold | $294,000-4.5%$120/sqft |
Source: Public Record Report a problem | ||
Public tax history
Public tax history
| Year | Property taxes | Tax assessment |
|---|---|---|
| 2024 | $6,091 +16.5% | $625,830 +0.9% |
| 2023 | $5,228 +5.8% | $620,550 +4.5% |
| 2022 | $4,942 +20.3% | $594,000 +46.3% |
Find assessor info on the county website
BuyAbility℠ payment
Est. payment
$3,729/mo
Principal & interest
$3062
Property taxes
$445
Home insurance
$222
Climate risks
Neighborhood: 99004
Nearby schools
GreatSchools rating
- 6/10Windsor Elementary SchoolGrades: PK-5Distance: 2.3 mi
- 7/10Westwood Middle SchoolGrades: 6-8Distance: 2.4 mi
- 6/10Cheney High SchoolGrades: 9-12Distance: 6.1 mi
Schools provided by the listing agent
- Elementary: Windsor
- Middle: Westwood
- High: Cheney
- District: Cheney
Source: SMLS. This data may not be complete. We recommend contacting the local school district to confirm school assignments for this home.
- Loading
