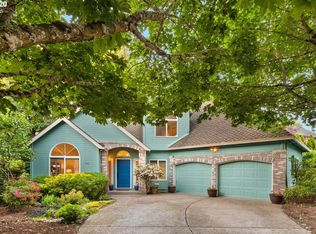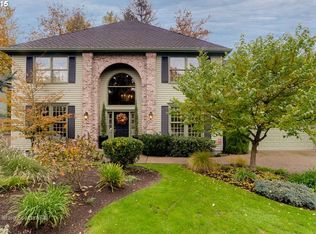Sold
$960,000
10003 NW Engleman St, Portland, OR 97229
5beds
4,985sqft
Residential, Single Family Residence
Built in 1998
8,276.4 Square Feet Lot
$937,800 Zestimate®
$193/sqft
$5,727 Estimated rent
Home value
$937,800
$863,000 - $1.01M
$5,727/mo
Zestimate® history
Loading...
Owner options
Explore your selling options
What's special
Enticing Forest Heights home located on a corner lot in family-friendly community with easy access to the park, shops and Forest Park elementary. The main level boasts a bright and airy great room, perfect for hosting gatherings, with a generous deck connected to the kitchen. Formal living and dining rooms make up the rest of the main level, along with a study, powder room and access to the 3-car garage. Upstairs there are four bedrooms, including a primary suite and junior suite, plus a guest bathroom and laundry room. The daylight basement features a versatile bonus room, fifth bedroom, and substantial partially-finished storage space. Outside, enjoy the landscaped backyard featuring a sports court, raised beds, and fire pit. Great home, great neighborhood, great schools. This home is the epitome of comfort and convenience.
Zillow last checked: 8 hours ago
Listing updated: November 08, 2025 at 09:00pm
Listed by:
Myles Faulkner 503-481-9684,
Windermere Realty Trust,
Jules Fedota 503-888-8842,
Windermere Realty Trust
Bought with:
Dill Ward, 201205238
eXp Realty, LLC
Source: RMLS (OR),MLS#: 24039523
Facts & features
Interior
Bedrooms & bathrooms
- Bedrooms: 5
- Bathrooms: 5
- Full bathrooms: 4
- Partial bathrooms: 1
- Main level bathrooms: 1
Primary bedroom
- Features: Dressing Room, Suite, Walkin Closet, Walkin Shower, Wallto Wall Carpet
- Level: Upper
- Area: 210
- Dimensions: 14 x 15
Bedroom 2
- Features: Suite, Walkin Closet, Wallto Wall Carpet
- Level: Upper
- Area: 210
- Dimensions: 14 x 15
Bedroom 3
- Features: Wallto Wall Carpet
- Level: Upper
- Area: 182
- Dimensions: 13 x 14
Bedroom 4
- Features: Wallto Wall Carpet
- Level: Upper
- Area: 168
- Dimensions: 12 x 14
Bedroom 5
- Features: Wallto Wall Carpet
- Level: Lower
- Area: 180
- Dimensions: 10 x 18
Dining room
- Features: Formal, Hardwood Floors
- Level: Main
- Area: 156
- Dimensions: 12 x 13
Family room
- Features: Daylight
- Level: Lower
- Area: 527
- Dimensions: 17 x 31
Kitchen
- Features: Builtin Range, Dishwasher, Disposal, Eat Bar, Gas Appliances, Hardwood Floors, Microwave, Builtin Oven
- Level: Main
- Area: 195
- Width: 15
Living room
- Features: Fireplace, Hardwood Floors
- Level: Main
- Area: 224
- Dimensions: 14 x 16
Office
- Features: Bookcases, Hardwood Floors
- Level: Main
- Area: 132
- Dimensions: 11 x 12
Heating
- Forced Air, Fireplace(s)
Cooling
- Central Air
Appliances
- Included: Built In Oven, Built-In Range, Dishwasher, Double Oven, Gas Appliances, Microwave, Washer/Dryer, Disposal, Gas Water Heater
Features
- Central Vacuum, Bookcases, Suite, Walk-In Closet(s), Formal, Eat Bar, Dressing Room, Walkin Shower, Cook Island
- Flooring: Hardwood, Wall to Wall Carpet
- Windows: Daylight
- Basement: Daylight
- Number of fireplaces: 2
- Fireplace features: Gas
Interior area
- Total structure area: 4,985
- Total interior livable area: 4,985 sqft
Property
Parking
- Total spaces: 3
- Parking features: Driveway, Garage Door Opener, Attached
- Attached garage spaces: 3
- Has uncovered spaces: Yes
Features
- Stories: 3
- Patio & porch: Deck
- Exterior features: Athletic Court, Fire Pit, Raised Beds, Sauna
- Fencing: Fenced
- Has view: Yes
- View description: Trees/Woods
Lot
- Size: 8,276 sqft
- Features: Corner Lot, Greenbelt, Private, SqFt 7000 to 9999
Details
- Parcel number: R218775
Construction
Type & style
- Home type: SingleFamily
- Architectural style: Traditional
- Property subtype: Residential, Single Family Residence
Materials
- Cedar, Stucco
- Roof: Tile
Condition
- Approximately
- New construction: No
- Year built: 1998
Utilities & green energy
- Gas: Gas
- Sewer: Public Sewer
- Water: Public
Community & neighborhood
Location
- Region: Portland
- Subdivision: Forest Heights
HOA & financial
HOA
- Has HOA: Yes
- HOA fee: $400 semi-annually
- Amenities included: Commons
Other
Other facts
- Listing terms: Cash,Conventional
- Road surface type: Paved
Price history
| Date | Event | Price |
|---|---|---|
| 6/28/2024 | Sold | $960,000-3.9%$193/sqft |
Source: | ||
| 6/25/2024 | Pending sale | $999,000+13.7%$200/sqft |
Source: | ||
| 12/12/2014 | Sold | $879,000$176/sqft |
Source: | ||
| 10/21/2014 | Listed for sale | $879,000+122.5%$176/sqft |
Source: realty trust group inc #14017330 | ||
| 3/25/1998 | Sold | $395,000+618.2%$79/sqft |
Source: Public Record | ||
Public tax history
| Year | Property taxes | Tax assessment |
|---|---|---|
| 2025 | $19,664 +2.7% | $737,900 +3% |
| 2024 | $19,150 +4% | $716,410 +3% |
| 2023 | $18,414 +2.2% | $695,550 +3% |
Find assessor info on the county website
Neighborhood: Northwest Heights
Nearby schools
GreatSchools rating
- 9/10Forest Park Elementary SchoolGrades: K-5Distance: 0.5 mi
- 5/10West Sylvan Middle SchoolGrades: 6-8Distance: 2.3 mi
- 8/10Lincoln High SchoolGrades: 9-12Distance: 4.5 mi
Schools provided by the listing agent
- Elementary: Forest Park
- Middle: West Sylvan
- High: Lincoln
Source: RMLS (OR). This data may not be complete. We recommend contacting the local school district to confirm school assignments for this home.
Get a cash offer in 3 minutes
Find out how much your home could sell for in as little as 3 minutes with a no-obligation cash offer.
Estimated market value
$937,800
Get a cash offer in 3 minutes
Find out how much your home could sell for in as little as 3 minutes with a no-obligation cash offer.
Estimated market value
$937,800

