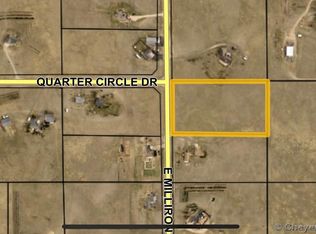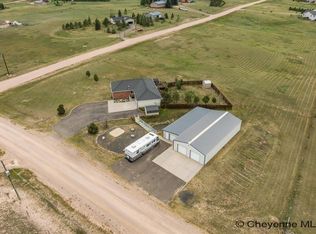Sold
Price Unknown
10003 E Milliron Rd, Cheyenne, WY 82009
3beds
4,352sqft
Rural Residential, Residential
Built in 1998
9.36 Acres Lot
$899,800 Zestimate®
$--/sqft
$2,747 Estimated rent
Home value
$899,800
$855,000 - $954,000
$2,747/mo
Zestimate® history
Loading...
Owner options
Explore your selling options
What's special
Aesthetic finishes and craftmanship throughout make this home unique and one of a kind. This exceptional estate reminiscent of Ralph Lauren style offers lifestyle beyond compare. Hand-hewn wide plank wood walls, vaulted ceilings, towering stone fireplace, expansive windows are some of the unique design features. The primary bedroom is complete with a spa-like en-suite bathroom. Come take a look at this home and the recent $350,000 professional renovation that has just been completed. Wanting to add more acreage to your new estate? First right goes to the Buyer of this home for an additional 4.67 acre lot adjacent to this property for just $85,000. • Landscaping with dual-zone sprinkler system. • Well - softener and sediment filters. • Lower level and basement HVAC - natural gas- Oct 2018. • Upper-level HVAC also natural gas - Feb 2023. • Tank-less Hot Water April 2022. • Pella Windows with built-in blinds in sliding doors master Broom and sunroom. • Custom Schroll cabinets kitchen and master bathroom -"soft close". Kitchen with undercounter lights and built-in interior lights. Quartz Calacatta Laza counter tops kitchen and bathrooms. • Glass door pantry with butcher-block shelving. • New appliances - LG quad wash dishwasher, Kitchen-aide drawer microwave, Frigidaire 25.6 frig, Master closet stacked full size front-load LG 4.5 washer and 7.4 dryer. • Old appliances - Top load washer and dryer in basement (they are huge), Thermador stove and vent-hood. Frig in garage. • 3 1/2 car finished garage. • New carpet stairs, upstairs and master bedroom closet (all new throughout house). • All new track lighting, new fans, new lights in all bathrooms, new kitchen l lighting. • Lower 1/2 bath all new. master bathroom all new - heated tile floor and free-standing tub. • Master bedroom closet shelves and drawers Schroll custom. • New Hickory hardwood entire 1st level except bathrooms/closet. • Dual-side fireplace great room - has gas to light wood - no gas logs. • Fireplace master Bedroom gas insert. • New Trex deck with black aluminum no maintenance railing. • Hunter blinds across back windows of house. • Complete exterior repainted in 2023. • Unfinished walk-out basement has roughed in bath. • Large Patio area from walk-out basement. • Total renovation was 205k insurance and about 180k non-insured (55k Pelle - upstairs carpet, tile, sinks, lights. lights and fans everywhere. Deck, ex paint, new upstairs HVAC, appliances (old were not ruined).
Zillow last checked: 8 hours ago
Listing updated: April 02, 2024 at 01:30pm
Listed by:
Patrick Graham 307-640-3039,
OUR323.com
Bought with:
Marc Dempsey
#1 Properties
Source: Cheyenne BOR,MLS#: 90972
Facts & features
Interior
Bedrooms & bathrooms
- Bedrooms: 3
- Bathrooms: 3
- Full bathrooms: 2
- 1/2 bathrooms: 1
- Main level bathrooms: 2
Primary bedroom
- Level: Main
- Area: 240
- Dimensions: 16 x 15
Bedroom 2
- Level: Upper
- Area: 208
- Dimensions: 16 x 13
Bedroom 3
- Level: Upper
- Area: 110
- Dimensions: 10 x 11
Bathroom 1
- Features: Full
- Level: Main
Bathroom 2
- Features: Half
- Level: Main
Bathroom 3
- Features: Full
- Level: Upper
Dining room
- Level: Main
- Area: 144
- Dimensions: 12 x 12
Kitchen
- Level: Main
- Area: 195
- Dimensions: 15 x 13
Living room
- Level: Main
- Area: 272
- Dimensions: 17 x 16
Basement
- Area: 1910
Heating
- Forced Air, Natural Gas
Cooling
- Central Air
Appliances
- Included: Dishwasher, Disposal, Dryer, Microwave, Range, Refrigerator, Washer, Tankless Water Heater
- Laundry: Main Level
Features
- Eat-in Kitchen, Pantry, Separate Dining, Vaulted Ceiling(s), Walk-In Closet(s), Main Floor Primary, Solid Surface Countertops, Smart Thermostat
- Flooring: Hardwood, Tile
- Windows: Thermal Windows
- Basement: Partially Finished
- Number of fireplaces: 2
- Fireplace features: Two, Gas, Wood Burning
Interior area
- Total structure area: 4,352
- Total interior livable area: 4,352 sqft
- Finished area above ground: 2,442
Property
Parking
- Total spaces: 3
- Parking features: 3 Car Attached, Garage Door Opener, RV Access/Parking
- Attached garage spaces: 3
Accessibility
- Accessibility features: None
Features
- Levels: One and One Half
- Stories: 1
- Patio & porch: Deck, Patio, Covered Patio, Covered Porch
- Exterior features: Sprinkler System
Lot
- Size: 9.36 Acres
- Features: Drip Irrigation System
Details
- Parcel number: 14670540201500
- Special conditions: Arms Length Sale
Construction
Type & style
- Home type: SingleFamily
- Property subtype: Rural Residential, Residential
Materials
- Wood/Hardboard, Stone
- Roof: Composition/Asphalt
Condition
- New construction: No
- Year built: 1998
Utilities & green energy
- Electric: Black Hills Energy
- Gas: Black Hills Energy
- Sewer: Septic Tank
- Water: Well
Green energy
- Energy efficient items: Thermostat
Community & neighborhood
Location
- Region: Cheyenne
- Subdivision: Quarter Circle Five
Other
Other facts
- Listing agreement: n
- Listing terms: Cash,Conventional,FHA,VA Loan
Price history
| Date | Event | Price |
|---|---|---|
| 1/2/2024 | Sold | -- |
Source: | ||
| 11/6/2023 | Pending sale | $895,000$206/sqft |
Source: | ||
| 10/13/2023 | Price change | $895,000-4.8%$206/sqft |
Source: | ||
| 8/18/2023 | Listed for sale | $940,000+72.5%$216/sqft |
Source: | ||
| 7/12/2018 | Listing removed | $545,000$125/sqft |
Source: #1 Properties #70744 Report a problem | ||
Public tax history
| Year | Property taxes | Tax assessment |
|---|---|---|
| 2024 | $4,983 +12.2% | $74,135 +9.7% |
| 2023 | $4,442 +18.6% | $67,603 +21.2% |
| 2022 | $3,746 +6.2% | $55,768 +6.5% |
Find assessor info on the county website
Neighborhood: 82009
Nearby schools
GreatSchools rating
- 5/10Prairie Wind ElementaryGrades: K-6Distance: 4.1 mi
- 6/10McCormick Junior High SchoolGrades: 7-8Distance: 4.3 mi
- 7/10Central High SchoolGrades: 9-12Distance: 4.5 mi

