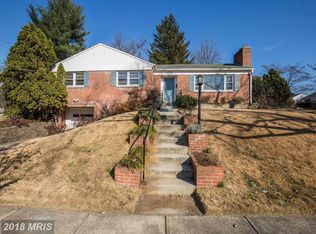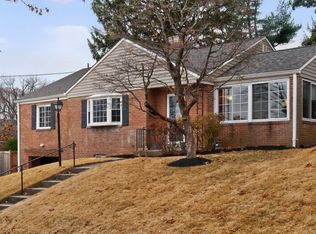THE ORIGINAL OWNER HAS LOVED THIS HOME IN PARKWOOD! GREAT LOCATION IN THE COMMUNITY ** MANY UPDATES THROUGHOUT INCLUDE DOUBLE PANE WINDOWS, STORM DOORS, INTERIOR FRESHLY PAINTED, HARDWOOD REFINISHED * RENOVATED KITCHEN OPENS TO LARGE FAMILY/DINING ROOM ADD * LOWER LEVEL RECREATION RM W. NEW CARPET & RECESSED LIGHTING * NEW HVAC IN 2017 PLUS MUCH MORE!
This property is off market, which means it's not currently listed for sale or rent on Zillow. This may be different from what's available on other websites or public sources.


