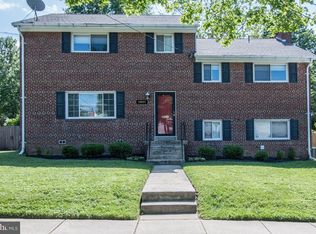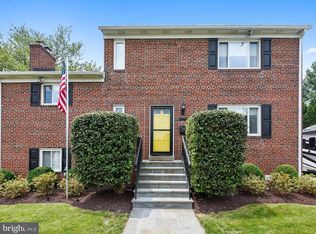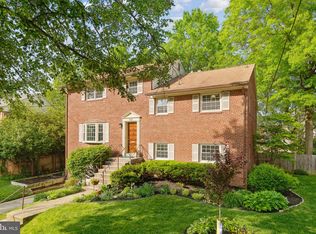Sold for $1,375,000 on 04/26/24
$1,375,000
10002 Belhaven Rd, Bethesda, MD 20817
4beds
3,531sqft
Single Family Residence
Built in 1958
7,700 Square Feet Lot
$1,349,200 Zestimate®
$389/sqft
$5,593 Estimated rent
Home value
$1,349,200
$1.27M - $1.44M
$5,593/mo
Zestimate® history
Loading...
Owner options
Explore your selling options
What's special
Calling all dream home hunters! This stunning, COMPLETELY UPDATED brick beauty comes with a sprawling 3-LEVEL ADDITION and is waiting to welcome you to the heart of Bethesda! Get ready to be WOWED from the moment you step inside. Imagine whipping up culinary masterpieces in a SUN-DRENCHED GOURMET KITCHEN featuring a center island with a breakfast bar, top-of-the-line stainless steel appliances, sleek granite countertops, and the chef's dream: gas cooking! Upstairs, your luxurious primary suite awaits, complete with a full bathroom and a spacious sitting area – perfect for unwinding with a good book. But wait, there's more! Gleaming hardwood floors flow throughout the entire house, perfectly complemented by recessed lighting, elegant chair rails, and cooling ceiling fans. Need space for the whole family (and then some)? This beauty boasts 4 BEDROOMS, 3.5 BATHROOMS, a cozy family room, a den plus a dedicated office AND/OR exercise room – all freshly painted and move-in ready! Working from home? No problem – you'll have not one, but TWO designated office areas for maximum productivity. Imagine relaxing on the patio with a cup of coffee, overlooking your fully-fenced backyard – the perfect escape after a long day. And when it's time to venture out, enjoy the convenience of a level walk-out, a cozy brick fireplace inside, a separate laundry/utility area, your own driveway, and close proximity to I-495 and the Wildwood Shopping Center. This is Bethesda living at its finest – don't miss your chance to make this dream home YOURS! Act fast, it won't last long!
Zillow last checked: 8 hours ago
Listing updated: May 04, 2024 at 04:29am
Listed by:
Robert G Spicer 240-388-1030,
Spicer Real Estate
Bought with:
Yiwei Chang, IBF40000086
Fortune Washington Realty Group LLC
Source: Bright MLS,MLS#: MDMC2126020
Facts & features
Interior
Bedrooms & bathrooms
- Bedrooms: 4
- Bathrooms: 4
- Full bathrooms: 3
- 1/2 bathrooms: 1
Basement
- Area: 920
Heating
- Forced Air, Central, Zoned, Natural Gas
Cooling
- Ceiling Fan(s), Central Air, Electric
Appliances
- Included: Microwave, Built-In Range, Cooktop, Dishwasher, Disposal, Dryer, Exhaust Fan, Ice Maker, Oven, Oven/Range - Gas, Range Hood, Refrigerator, Stainless Steel Appliance(s), Gas Water Heater
- Laundry: Lower Level, Laundry Room
Features
- Breakfast Area, Built-in Features, Ceiling Fan(s), Chair Railings, Combination Kitchen/Dining, Dining Area, Open Floorplan, Kitchen Island, Kitchen - Table Space, Primary Bath(s), Recessed Lighting, Walk-In Closet(s), Upgraded Countertops, Bathroom - Tub Shower, Dry Wall
- Flooring: Hardwood, Carpet, Wood
- Doors: French Doors, Six Panel, Storm Door(s)
- Windows: Bay/Bow, Double Pane Windows, Vinyl Clad, Window Treatments
- Basement: Improved,Rear Entrance,Walk-Out Access
- Number of fireplaces: 1
- Fireplace features: Brick, Wood Burning, Mantel(s)
Interior area
- Total structure area: 3,768
- Total interior livable area: 3,531 sqft
- Finished area above ground: 2,848
- Finished area below ground: 683
Property
Parking
- Total spaces: 2
- Parking features: Driveway
- Uncovered spaces: 2
Accessibility
- Accessibility features: None
Features
- Levels: Multi/Split,Four
- Stories: 4
- Patio & porch: Patio
- Exterior features: Lighting, Rain Gutters, Sidewalks, Street Lights
- Pool features: None
- Fencing: Back Yard,Privacy
- Has view: Yes
- View description: Garden
Lot
- Size: 7,700 sqft
- Features: Front Yard, Landscaped, Level, Rear Yard, Suburban
Details
- Additional structures: Above Grade, Below Grade
- Parcel number: 160700635723
- Zoning: R60
- Special conditions: Standard
Construction
Type & style
- Home type: SingleFamily
- Property subtype: Single Family Residence
Materials
- Brick
- Foundation: Block, Brick/Mortar
- Roof: Asphalt
Condition
- Excellent
- New construction: No
- Year built: 1958
Utilities & green energy
- Electric: 200+ Amp Service
- Sewer: Public Sewer
- Water: Public
- Utilities for property: Cable Connected, Natural Gas Available, Sewer Available, Water Available, Electricity Available, Cable, Fiber Optic, Satellite Internet Service
Community & neighborhood
Security
- Security features: Smoke Detector(s), Carbon Monoxide Detector(s)
Location
- Region: Bethesda
- Subdivision: Ashburton
Other
Other facts
- Listing agreement: Exclusive Right To Sell
- Listing terms: Cash,Conventional,Negotiable,VA Loan
- Ownership: Fee Simple
- Road surface type: Black Top, Paved
Price history
| Date | Event | Price |
|---|---|---|
| 4/26/2024 | Sold | $1,375,000+10%$389/sqft |
Source: | ||
| 4/5/2024 | Pending sale | $1,250,000$354/sqft |
Source: | ||
| 4/2/2024 | Listed for sale | $1,250,000+101.6%$354/sqft |
Source: | ||
| 3/6/2008 | Sold | $620,000$176/sqft |
Source: Public Record Report a problem | ||
Public tax history
| Year | Property taxes | Tax assessment |
|---|---|---|
| 2025 | $12,331 +11.2% | $1,000,067 +3.9% |
| 2024 | $11,085 +5.8% | $962,900 +5.9% |
| 2023 | $10,478 +10.9% | $909,367 +6.3% |
Find assessor info on the county website
Neighborhood: 20817
Nearby schools
GreatSchools rating
- 9/10Ashburton Elementary SchoolGrades: PK-5Distance: 0.3 mi
- 9/10North Bethesda Middle SchoolGrades: 6-8Distance: 1 mi
- 9/10Walter Johnson High SchoolGrades: 9-12Distance: 0.6 mi
Schools provided by the listing agent
- Elementary: Ashburton
- Middle: North Bethesda
- High: Walter Johnson
- District: Montgomery County Public Schools
Source: Bright MLS. This data may not be complete. We recommend contacting the local school district to confirm school assignments for this home.

Get pre-qualified for a loan
At Zillow Home Loans, we can pre-qualify you in as little as 5 minutes with no impact to your credit score.An equal housing lender. NMLS #10287.
Sell for more on Zillow
Get a free Zillow Showcase℠ listing and you could sell for .
$1,349,200
2% more+ $26,984
With Zillow Showcase(estimated)
$1,376,184

