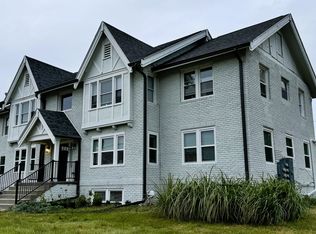Rent: $1,795/month | 2 Bed, 2.5 Bath | Attached 2-Car Garage
Don't miss this spacious and upgraded end-unit townhome in the desirable Glenstone Ridge community! Located directly across from Horizon Elementary and Summit Middle School, this 2-bedroom, 2.5-bath home features dual master suites perfect for roommates, guests, or a luxurious home office setup.
The main level boasts an open floor plan with a fully updated living room featuring durable hardwood-look LVP flooring, a large kitchen with granite countertops, stainless steel appliances, pantry, breakfast bar, and dining area. As a former model home, it's loaded with upgrades including a central vacuum system, built-in ceiling surround sound, and an in-wall iPod dock.
Upstairs you'll find two oversized master suites, each with its own private bath and walk-in closet, plus a separate laundry room for added convenience.
The attached two-car garage easily fits a full-size truck, and you'll love the large side yard and open field views behind the property giving you a private, spacious feel that's rare in townhomes.
Landlord pays HOA dues, which cover:
Lawn care
Snow removal
Exterior maintenance
Key Features:
End-unit townhome
2 oversized bedrooms with ensuite baths
Updated LVP flooring in living room
Granite countertops & stainless appliances
Central vac & surround sound
Upstairs laundry room
Oversized 2-car garage
Huge side yard and no backyard neighbors
Walkable to parks, shopping, and schools
Available now for $1,795/month. Tenant responsible for utilities. No smoking.
Townhouse for rent
Accepts Zillow applications
$1,795/mo
10002 Agate Ln, Johnston, IA 50131
2beds
1,313sqft
Price may not include required fees and charges.
Townhouse
Available Sun Jul 13 2025
Small dogs OK
Central air
In unit laundry
Attached garage parking
Forced air
What's special
In-wall ipod dockWalk-in closetOpen floor planGranite countertopsHardwood-look lvp flooringOpen field viewsLarge side yard
- 4 days
- on Zillow |
- -- |
- -- |
Travel times
Facts & features
Interior
Bedrooms & bathrooms
- Bedrooms: 2
- Bathrooms: 3
- Full bathrooms: 2
- 1/2 bathrooms: 1
Heating
- Forced Air
Cooling
- Central Air
Appliances
- Included: Dishwasher, Dryer, Freezer, Microwave, Oven, Refrigerator, Washer
- Laundry: In Unit
Features
- Walk In Closet
- Flooring: Carpet, Hardwood
Interior area
- Total interior livable area: 1,313 sqft
Property
Parking
- Parking features: Attached
- Has attached garage: Yes
- Details: Contact manager
Features
- Exterior features: Heating system: Forced Air, Walk In Closet
Details
- Parcel number: 24101000498318
Construction
Type & style
- Home type: Townhouse
- Property subtype: Townhouse
Building
Management
- Pets allowed: Yes
Community & HOA
Location
- Region: Johnston
Financial & listing details
- Lease term: 1 Year
Price history
| Date | Event | Price |
|---|---|---|
| 6/15/2025 | Listed for rent | $1,795$1/sqft |
Source: Zillow Rentals | ||
| 4/12/2018 | Sold | $164,425-1.8%$125/sqft |
Source: | ||
| 3/7/2018 | Pending sale | $167,500$128/sqft |
Source: RE/MAX Concepts #555555 | ||
| 2/23/2018 | Listed for sale | $167,500+24.1%$128/sqft |
Source: RE/MAX Concepts #555555 | ||
| 7/17/2014 | Sold | $135,000-5%$103/sqft |
Source: | ||
![[object Object]](https://photos.zillowstatic.com/fp/daad1efaef1db8b410b359e57b0fa60b-p_i.jpg)
