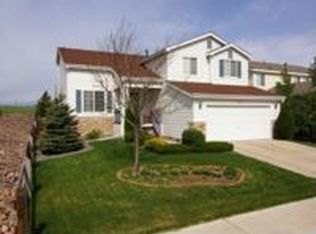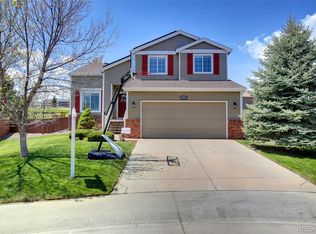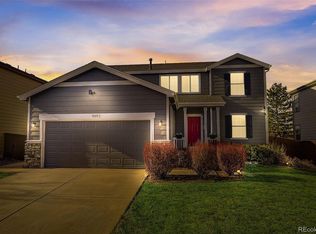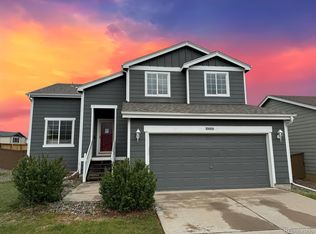Gorgeous updated ranch style home in the heart of Highlands Ranch! Situated on an oversized lot, backing up to open space, this 5 bed 3 bath stunner is sure to have everything that you could want in a home. Walk through the updated front door into this fantastic floor plan. The beautiful real hardwood floor greets you, while showing off the generously sized living room, with a thoughtful designed wood accent wall, including TV, custom paint and upgraded carpet. The incredible upgraded gourmet kitchen features expansive cabinets, under cabinet lighting, gas range/stove, stainless steel appliances, quartz countertops, newly refinished real hardwood floor, oversized moveable island, and beautiful french doors to the backyard deck. The charming eat-in kitchen features a choice of sitting at the island, or enjoying the open dining room with fireplace. The main floor bath includes custom vanity with shower and tub combination. The Primary Bedroom is spacious and light, including custom paint and upgraded carpet. The Primary Bath ensuite includes a generous walk-in closet, dual sinks, custom painted cabinets, garden tub, and glass shower. The second and third bedrooms complete the main floor with custom paint and upgraded carpet. The finished basement is tastefully done, including an oversized family room with beautiful built-in storage cabinets, and entertainment built-in cabinets. 2 more bedrooms await in the basement, along with a well designed bathroom with dual sinks, shower and tub combination. The basement laundry area is sure to have plenty of storage with a generous amount of built in cabinets. The private and well maintained backyard backs to open space, while enjoying an evening out on the back deck. The mature trees and gardening area add to the beauty! Updated LED recessed lighting throughout, recently refinished wood floors, 2018 new roof, newer windows, newer front door. Close to trails, shops, transportation, REC centers, and more! Showings start 7/8 at 4pm
This property is off market, which means it's not currently listed for sale or rent on Zillow. This may be different from what's available on other websites or public sources.



