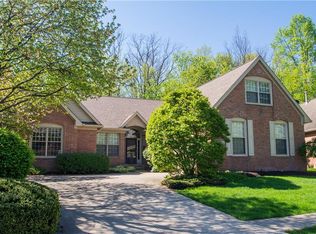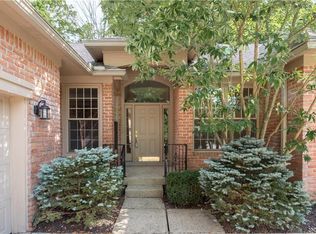Straight out of Magnolia! Check out this One of a Kind Carmel Beauty! 3.99 Park Like Acres. 5 Bedroom 3 Full 2 Half Bath. Remodeled Kitchen w/ Philomena Marble Counters and SS Appliances. Large Main Floor Master Suite w/ Walk-In Closet, Amazing Separate Dressing Room/Art Studio. Remodeled Master Bath w/ Soaker Tub, Separate Shower, Carrera Marble all around! Possible Nursery/Guest Room Adjacent on Main. Remodeled Carrera Marble Powder Bath on Main. Huge Brick Floored Screened Porch in Rear. New Hi-Eff HVAC w/ New Standard and Tankless Water Heaters. Many other Updates, Move-In Ready! Awesome 4-Car+ Garage w/ Potential for 8 Cars and More. Golf Cart/Tractor Garage in Rear. Huge Walk Up Attic. Perfect Location Close to Highways, Shopping.
This property is off market, which means it's not currently listed for sale or rent on Zillow. This may be different from what's available on other websites or public sources.

